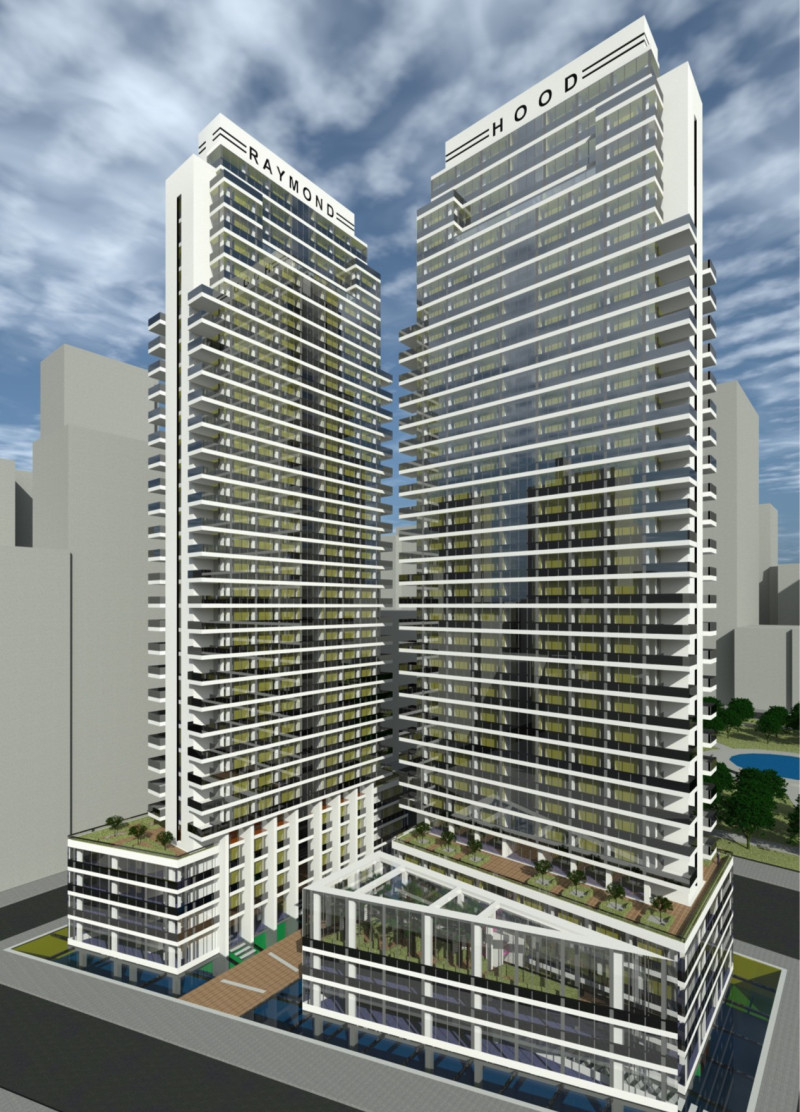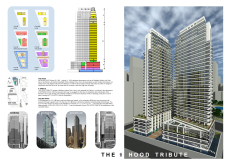5 key facts about this project
At its core, "The Hood Tribute" functions as a mixed-use development comprising two residential towers that rise majestically over thirty stories each. These structures are interconnected through a carefully planned commercial space situated at the ground level, promoting a vibrant urban atmosphere. The architectural approach taken in this project prioritizes community engagement through accessible commercial facilities, encouraging local interaction and fostering a sense of belonging among residents and visitors alike.
The spatial organization of "The Hood Tribute" is carefully thought out. The layout is designed to maximize the use of natural light and enhance the views from various vantage points within the towers. The residential units, positioned predominantly on the upper floors, benefit from ample light and breathtaking views of the surrounding skyline. The strategic organization also includes mixed-use spaces, such as offices and a greenhouse located on the third floor, which further encourages a dynamic living and working environment. This thoughtful integration of functions is indicative of a modern urban lifestyle.
In terms of materials, "The Hood Tribute" employs a combination of glass, steel, concrete, and wood, resulting in a balanced architectural expression that respects both durability and aesthetic appeal. The extensive use of glass in the facades not only allows for a transparency that invites light into the spaces but also creates a visual dialogue with the historic buildings nearby. Steel serves as the primary structural material, providing the stability necessary for high-rise living, while concrete forms a robust foundation that ensures longevity. The incorporation of wood in interior spaces and terraces adds a warm element, counteracting the cooler tones of the surrounding materials.
A unique aspect of this project lies in its commitment to sustainability and environmental design. Green terraces and rooftop gardens have been integrated into the overall design, establishing vital outdoor spaces that promote greenery within the urban environment. These areas serve as both aesthetic enhancements and functional spaces for relaxation and social interaction, contributing to the overall well-being of the residents. The use of native plants in these landscaped areas not only fosters biodiversity but also reduces water consumption, demonstrating a conscientious approach to building in a dense urban setting.
The design philosophy embraced in "The Hood Tribute" stands out for its subtleness and respect for the historical context of its location. The project avoids overwhelming its surroundings while still asserting its modern identity. The careful proportioning and articulation of the building masses reflect a harmonious relationship with the neighboring architecture, creating a dialogue that enriches the area’s urban fabric.
Additionally, the Fibonacci design principles subtly woven into the project's layout highlight a mindful consideration of proportions that are aesthetically pleasing and functional. This mathematical approach to design adds an underlying layer of sophistication to the architecture, enhancing the overall experience of those who inhabit or visit the space.
In summary, "The Hood Tribute" exemplifies a contemporary architectural project that honors its historical context while embracing modern design techniques. The combination of residential and commercial functionalities, thoughtful material choices, and a commitment to sustainability make this project a significant addition to New York City’s architectural landscape. For a deeper understanding of its intricate designs, architectural plans, and sections, interested readers are encouraged to explore the project presentation further, examining how innovative architectural ideas have come together to create a harmonious and engaging urban experience.























