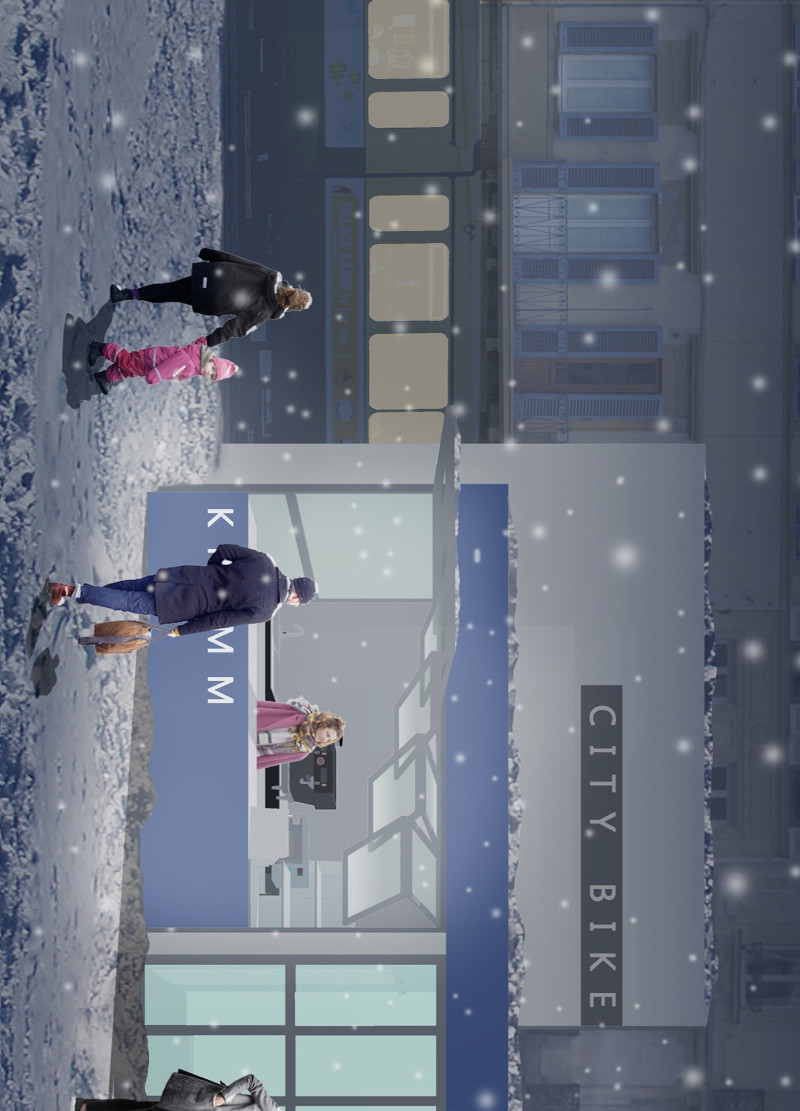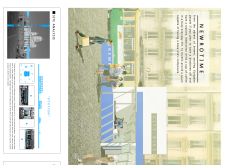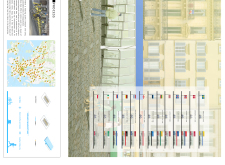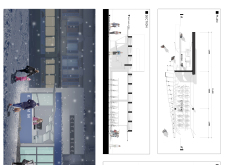5 key facts about this project
### Overview
**NEWROTIME** is designed to enhance pedestrian experiences in an urban environment characterized by both historical architecture and extensive public transportation systems. The project aims to develop a multifunctional space that serves both residents and visitors, fostering communal activities and facilitating seamless transport integration. Positioned at the intersection of dynamic city thoroughfares and quieter pedestrian zones, the design invites foot traffic while providing essential services such as bicycle stations and café-like spaces.
### Spatial Configuration
The layout of **NEWROTIME** organizes the area into distinct functional zones, promoting efficient movement and interaction. A central bicycle station serves as an accessible hub for rentals and returns, strategically located to minimize congestion during peak times. Adjacent to this, a kiosk and café space are positioned near entry points, encouraging social gatherings and allowing for outdoor seating that enhances public engagement. Well-defined pedestrian walkways have been incorporated to facilitate safe and smooth circulation throughout the site, preventing bottlenecks and ensuring user comfort.
### Material Selections
The choice of materials plays a significant role in defining the project's aesthetic and functional qualities. Key materials include:
- **Glass**, used extensively for bike station walls and kiosks, promotes transparency and user engagement.
- **Steel** provides structural integrity and supports functional elements like bike racks, emphasizing strength and durability.
- **Concrete** forms the foundational elements and flooring, contributing stability and a contemporary urban feel.
- **Wood** accents create warmth and invite comfort, enhancing the overall experience for users.
These carefully selected materials contribute to a modern space that is not only functional but also inviting and suitable for communal use.





















