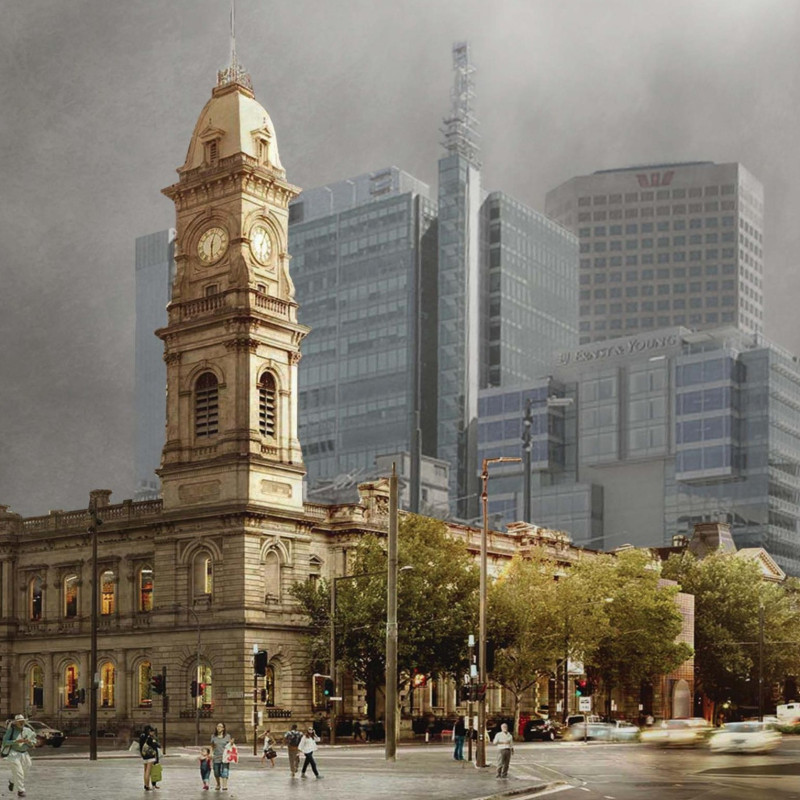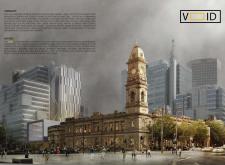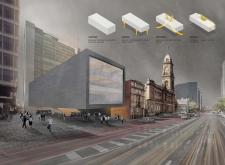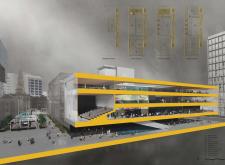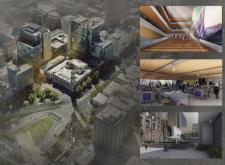5 key facts about this project
At its core, "Void" represents a nexus of innovation within the urban environment, specifically tailored for young designers and entrepreneurs. This project seeks to foster a supportive ecosystem where emerging talents can connect, share ideas, and develop their skills. By facilitating personalized workshops and communal workspaces, the design actively encourages a culture of collaboration, allowing individuals to flourish creatively within a nurturing environment.
The structural design features a harmonious blend of modern and historical architecture, effectively bridging the gap between the past and present. The building's primary volume is a sleek, rectangular form characterized by its utilization of concrete, glass, and metal. These materials not only provide structural integrity but also underscore the project's contemporary edge and openness. Large glass panes dominate the façade, allowing natural light to permeate the interior spaces, thus creating an inviting atmosphere that encourages interaction among users. This transparency is symbolic of the open-mindedness the project embodies, reinforcing the ethos of accessibility and connectivity within the creative community.
Integral to the project is the layout, which is intuitively designed to enhance functionality and engagement. The ground floor features a welcoming entrance that leads to communal areas, such as cafes and galleries, serving as a cultural hub for both building occupants and the broader public. As visitors ascend to the upper floors, they encounter flexible working spaces dedicated to various activities, from individual studios to collaborative workshops. This spatial arrangement facilitates a dynamic flow of ideas and promotes inclusivity among diverse user groups.
A distinctive feature of "Void" is its public plaza, acting as a critical threshold that encourages passerby involvement. This outdoor area is designed not just as a physical extension of the building, but as a communal space where spontaneous interactions can occur. By inviting the public into this realm, the project aims to revive the sense of community that connects the architectural space with the surrounding urban fabric.
The careful selection of materials is noteworthy, with concrete serving as a primary structural element, conveying a sense of durability and modernity. Glass contributes to the design's visual and physical connectivity, while metal accents provide vibrant splashes of color that enliven the overall aesthetic. Additionally, the incorporation of wood in interior finishes introduces warmth and texture, creating inviting environments conducive to creativity and collaboration.
What sets "Void" apart is its unique approach to design, prioritizing adaptability and user experience. The intentionally open floor plans allow spaces to evolve over time, accommodating various activities and user preferences. This flexibility aligns with the project's mission to meet the needs of a diverse population while fostering a culture of innovation and risk-taking.
Overall, "Void" stands as a testament to the potential of architecture to enrich communities through thoughtful design. By nurturing creativity and collaboration, this project seeks to enhance Adelaide’s urban landscape, making it a vibrant center for emerging ideas and talent. For those interested in diving deeper into the project, including its architectural plans, sections, and design concepts, further exploration of the presentation is encouraged. These elements provide a comprehensive understanding of how "Void" serves as a catalyst for community revival and creative prosperity.


