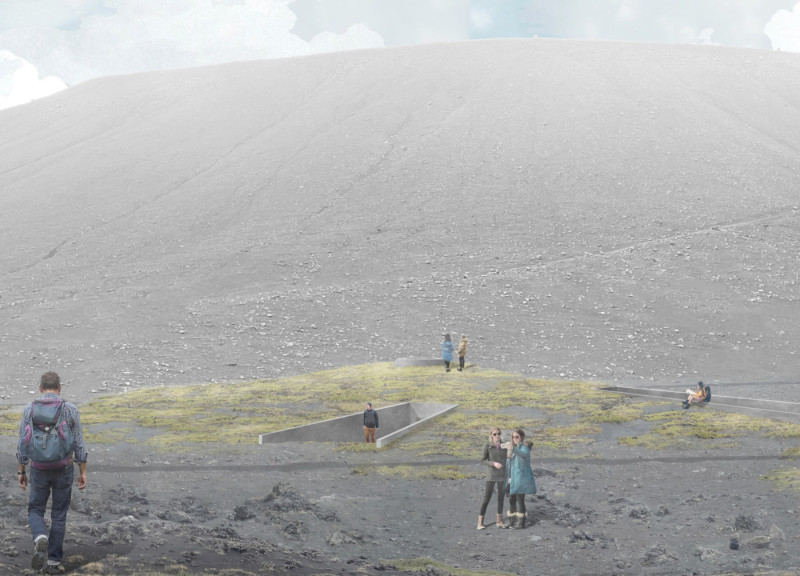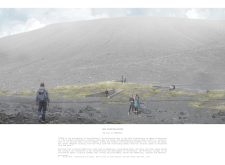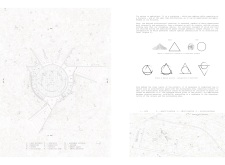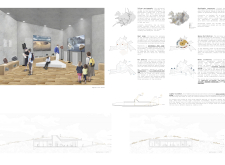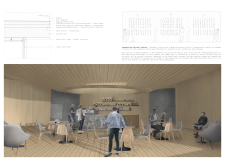5 key facts about this project
At its core, Sál Eldfjallsins serves as an exhibition space that showcases both geological artifacts and cultural stories. Its primary function is to connect visitors with the natural environment and the mythological tales of Iceland, transforming the experience of exploring volcanic landscapes into an immersive and educational journey. This building is more than merely a structure; it becomes a vessel for the collective memory and identity of the Icelandic people, celebrating their connection to the land.
The design of the project is characterized by its careful attention to materiality and sustainable building practices. The use of concrete ensures strong structural integrity while also allowing for a tactile response to the environment. Wood finishes bring warmth to the spaces, creating a balanced atmosphere that contrasts with the ruggedness of the surrounding volcanic terrain. Windows are created using triple-layer glass, optimizing insulation and ensuring that the interior remains comfortable despite the often harsh Icelandic weather. Additionally, the use of expanded polystyrene panels for insulation reflects a commitment to energy efficiency, which is vital in this climate.
Moreover, Sál Eldfjallsins features engaging architectural elements that enhance the overall user experience. The building includes various zones, such as the exhibition area, cafeteria, and technical facilities, each thoughtfully designed to facilitate interaction among visitors. The cafeteria provides a welcoming space for social gathering, encouraging connections while offering picturesque views of the landscape through large, strategically placed windows. This approach not only enhances the functionality of the design but also emphasizes the importance of community and shared experiences.
A notable aspect of the architectural design is its innovative use of façades. The exterior incorporates engravings and digital interfaces that invite visitors to explore Icelandic myths through interactive storytelling. This unique feature fosters a deeper connection to the local culture, allowing visitors to understand and appreciate the narratives that inform Icelandic identity. By intertwining technology with traditional storytelling methods, the project bridges the past and present, creating an architectural dialogue that resonates with diverse audiences.
Attention to environmental quality is another essential element of the design. The integration of geothermal heating systems and well-considered ventilation strategies contribute to creating a comfortable indoor climate. Natural airflow is facilitated throughout the space, ensuring that occupants are not only sheltered but also connected to the outdoors. This connection to nature is central to the project, reflecting the broader themes of solidity and void in the architectural language.
The project exemplifies thoughtful design principles that respect both the natural environment and the cultural heritage of Iceland. The careful selection of materials, the innovative approach to façades, and the integration of community spaces all serve to create a narrative that resonates with visitors. The building invites exploration and interaction, making the geological and cultural features of Iceland accessible to all.
For those interested in delving deeper into the architectural plans, sections, designs, and ideas behind Sál Eldfjallsins, a closer examination of the project presentation will provide additional insights and contextual information. This exploration will enrich understanding of how architecture can serve as a bridge between nature, culture, and community.


