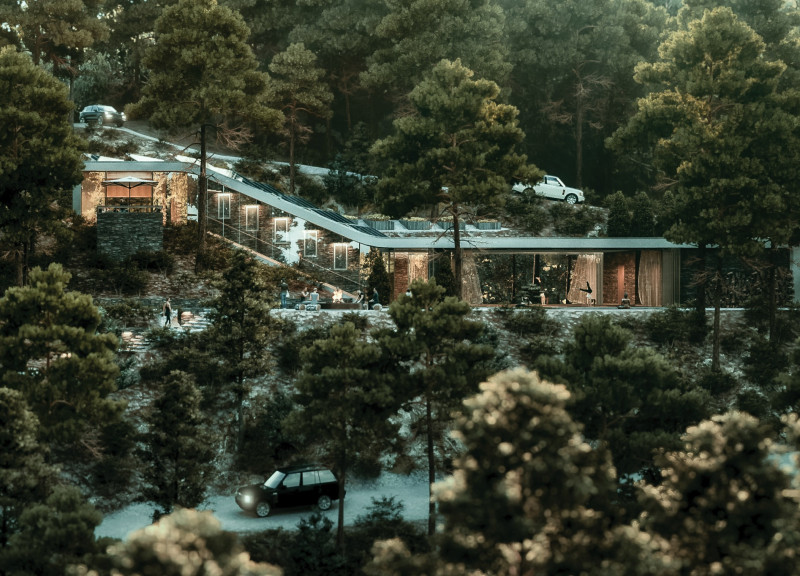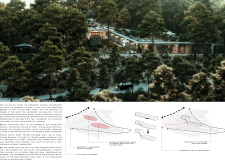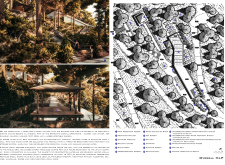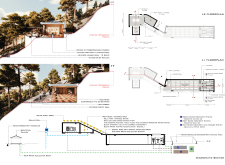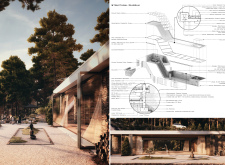5 key facts about this project
The design embodies a clear architectural philosophy that prioritizes sustainability and user experience. It presents itself not merely as a building, but as a dynamic environment that fosters community interaction and facilitates a range of activities. This project stands as a testament to the belief that architecture can enhance social connectivity while fulfilling practical needs.
Central to the project’s function is its layout and configurational approach. The design incorporates flexible spaces that can adapt to various uses, whether for community gatherings, workshops, or educational purposes. By incorporating multipurpose areas, the architects enable users to experience the space in diverse ways, promoting a culture of inclusivity and collaboration.
Attention to detail is evident throughout the project, where the interplay of materials and textures plays a significant role in its overall aesthetic. The use of concrete provides a robust structural framework, while the application of glass enhances transparency and allows natural light to permeate the interior spaces. This conscious choice of materials signifies a commitment to sustainability, utilizing locally sourced resources wherever possible. Additionally, timber accents offer warmth and comfort, balancing the more industrial aspects of concrete and steel.
The project features well-thought-out landscaping that harmonizes with the building’s architectural design. Native plants have been selected not only for their environmental benefits but also to create inviting outdoor spaces that encourage relaxation and socialization. These landscaped areas serve as extensions of the indoor environment, blurring the boundaries between built and natural elements.
A unique aspect of this project's design is the innovative approach to its façades. The architects have employed a combination of shading devices and green walls, which not only contribute to energy efficiency by reducing heat gain but also enhance the aesthetic appeal of the building. This thoughtful integration results in a dynamic exterior that changes with the light throughout the day, inviting curiosity and engagement from passersby.
The circulation routes within the project are carefully designed to facilitate accessibility and flow. Wide corridors and open spaces encourage movement while fostering serendipitous encounters among users. This intentional planning reinforces the idea that architecture can play a critical role in shaping social interactions and community dynamics.
Moreover, the structural engineering behind the design deserves recognition. The balance of form and function is achieved through strategic calculations that allow for expansive open spaces, creating areas devoid of unnecessary columns or partitions. This open layout enhances the usability of the space, providing a blank canvas for various activities while also making the environment feel more inviting.
Throughout the project, elements of transparency and visual connectivity are continuously explored. The extensive use of glass not only allows for breathtaking views of the surrounding landscape but also creates a sense of openness that invites the outside in. This design choice reinforces the connection between the building and its environment, creating a seamless transition that enhances the overall experience for users.
In this architectural endeavor, the integration of sustainability, user-centric design, and respect for the local context culminates in a space that is both functional and enriching. The project stands out through its unique combination of thoughtful design approaches that challenge conventional notions of architecture. Each element has been meticulously considered to ensure that it contributes not only to the building’s function but also to the user experience.
For those interested in delving deeper into this architectural project, exploring the architectural plans, sections, and design specifics will unveil a wealth of details that showcase the depth of thought and creativity behind it. Engaging with these elements will provide a comprehensive understanding of how this project embodies a harmonious relationship between architecture and the community it serves.


