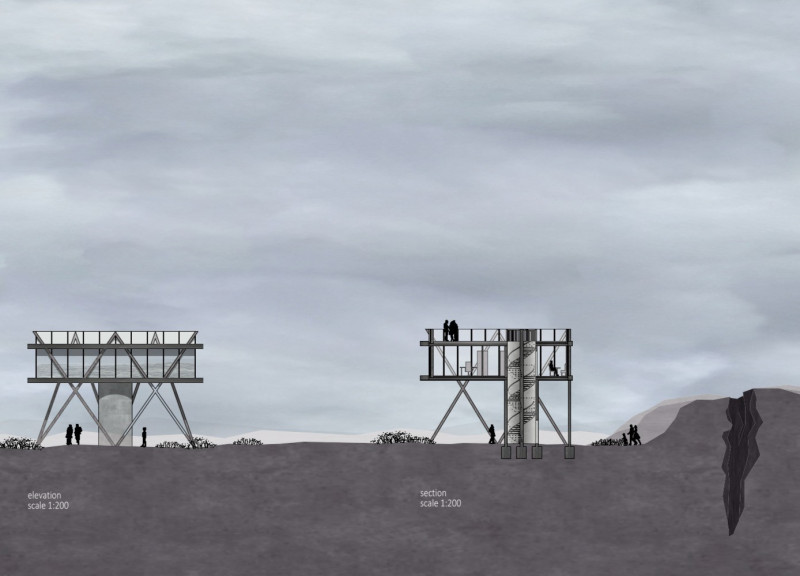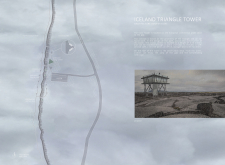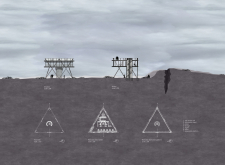5 key facts about this project
The architecture of the tower is grounded in the concept of triangular geometry, which not only provides an aesthetically pleasing form but also symbolizes stability and harmony within the natural environment. This choice reflects a thoughtful design approach where geometry is not just a visual element but part of an overarching narrative that connects visitors to their surroundings. The tower's design integrates seamlessly with the rugged landscape, encouraging onlookers to appreciate the natural phenomena of the region.
Functionally, the Iceland Triangle Tower offers a variety of spaces that enhance the visitor experience. Key components include a self-service café, which allows guests to enjoy refreshments while taking in the panoramic views. The service point provides essential visitor information, and the inclusion of office and storage spaces supports the operational needs of the center. Restroom facilities are thoughtfully incorporated to ensure guest comfort, making the design practical and user-friendly.
Materiality plays a vital role in the project's success. The primary materials used include locally sourced wood and durable steel, which collectively contribute to a sustainable approach. The wood not only creates an inviting and warm ambiance but also aligns with the surrounding natural elements, while steel provides structural integrity necessary to withstand the area’s dynamic weather conditions. Large glass panels are strategically placed throughout the observation areas, offering an unobstructed view of the dramatic landscape and promoting a strong connection between the interior and exterior environments.
The design of the observation deck, elevated to six meters above ground, enhances the experience by allowing visitors to engage with the landscape from an optimal vantage point. The ascent to the deck is emphasized by a spiral staircase that adds an interactive dimension to the journey, inviting exploration and curiosity. This thoughtful design element demonstrates a commitment to creating not just a destination, but an experience that resonates with visitors.
Throughout the surrounding site, landscaped pathways guide visitors from the parking area to the main tower, fostering accessibility and encouraging exploration of the geological site. The landscape design takes cues from local vegetation, carefully selecting native plants that thrive in Iceland's challenging climate. This ecological consideration not only supports local biodiversity but also reinforces the connection to the natural surroundings.
A notable aspect of the Iceland Triangle Tower is its commitment to sustainability. The project incorporates local materials and techniques that minimize the environmental impact, ensuring that the building remains harmonious with its ecosystem. This approach to architectural design emphasizes a balance between human activity and nature, promoting responsible tourism while fostering appreciation for the natural world.
In summary, the Iceland Triangle Tower captures the essence of its surroundings through an intelligent blend of form, function, and sustainability. The architectural design serves as a testament to the beauty of Iceland's geological landscape while providing a practical and enriching visitor experience. For those interested in exploring this project further, detailed architectural plans, sections, designs, and innovative architectural ideas await, offering a closer look at the thought processes and considerations that shaped this remarkable architectural endeavor.
























