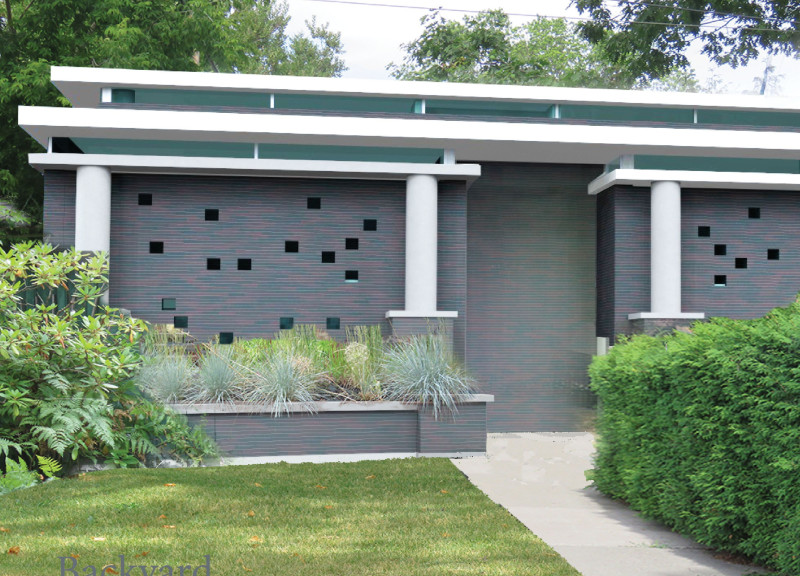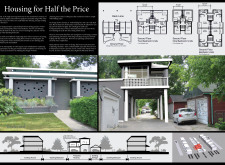5 key facts about this project
At its core, this project epitomizes a collaborative approach to housing development, bringing together local property owners and municipalities to navigate existing zoning regulations. This partnership is not merely a logistical necessity but is integral to the project's design philosophy, which seeks to transform underutilized plots into vibrant community assets. The strategic layout accommodates a variety of residential unit types, including two-bedroom, one-bedroom, and bachelor units, allowing for flexibility that caters to a diverse demographic. This inclusivity not only addresses the immediate need for affordable housing but also fosters a sense of community among residents with varying lifestyles.
The architectural design is characterized by a keen understanding of spatial dynamics, particularly the arrangement of the second-floor units. Elevated living spaces, supported by robust concrete columns, create a sheltered environment below that can accommodate parking. This design choice not only maximizes land use but also elevates homes above potential flood levels, anticipating environmental considerations that are increasingly important in urban design. The elevated units are complemented by generous openings and high windows, permitting natural light to permeate the interiors, thereby enhancing residents' quality of life.
Materiality plays a vital role in the project's success, with a careful selection of finishes that emphasize durability and aesthetic resonance. The primary use of brick for the exterior not only connects the building to the historical context of its surroundings but also ensures longevity and low maintenance. Concrete elements provide structural integrity, while the extensive use of glass fosters a connection between the indoor and outdoor environments, reinforcing the concept of transparency and openness. Wooden features, such as balcony railings, introduce warmth to the modern architectural language, creating a welcoming atmosphere for residents and visitors alike.
Sustainability remains a focal point in this architectural project, with thoughtful landscaping integrated into the design. Outdoor spaces are not merely afterthoughts; they are essential components that contribute to the overall ecosystem of the community. By incorporating gardens and green areas, the project enhances biodiversity, providing a habitat for urban wildlife as well as a respite for residents. This balance of built and natural environments is a hallmark of modern architectural thought, recognizing that livable spaces are those that harmoniously integrate with their surroundings.
Through its comprehensive analysis of zoning laws and community needs, the project offers a feasible blueprint for urban infill development. The distinctive architectural approaches not only advocate for increased density but also ensure that densely populated areas are designed with attention to human scale and social interaction. By promoting communal spaces that invite engagement, this project envisions a neighborhood where residents can build connections while enjoying the benefits of modern urban living.
In summary, this architectural project stands as a testament to thoughtful design execution, addressing both the demand for affordable housing and the need for community-building within urban settings. For those intrigued by the nuances of this design, exploring the architectural plans, sections, and details will provide deeper insights into the transformative ideas that underpin this project. By delving into these elements, readers can appreciate how architecture can shape not only individual living experiences but also contribute to the broader urban narrative.























