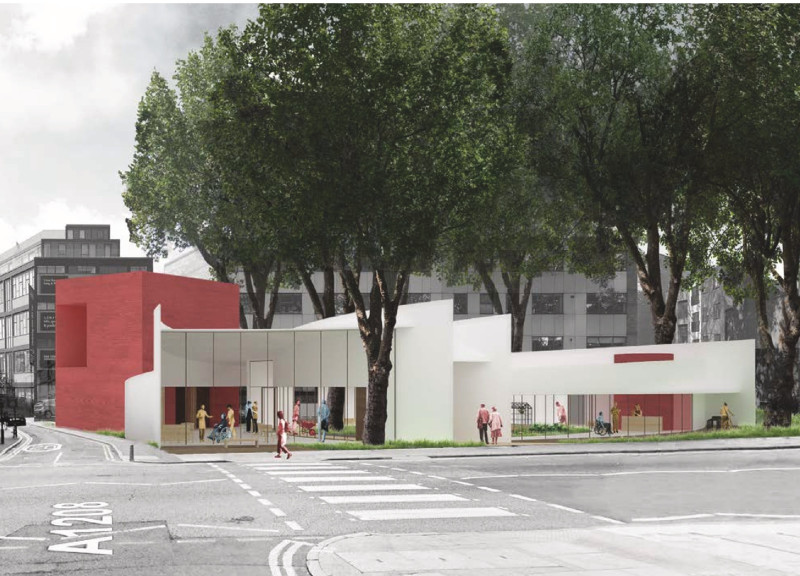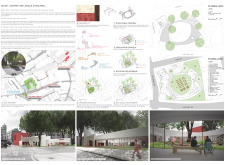5 key facts about this project
At its core, the Centre for Living & Dying Well seeks to redefine public perceptions of death by inviting the community into the heart of the dialogue surrounding life and mortality. Its design reflects a commitment to inclusivity, encouraging individuals to engage with the space, thereby reducing stigma and fostering understanding. The carefully planned layout includes both private and communal areas, ensuring that the needs of patients and their families are met with sensitivity and respect.
The project encompasses several key components that enhance its functionality and appeal. The open-plan design promotes natural flow and movement throughout the facility, allowing easy access for patients and visitors. Dedicated spaces for family interaction are interspersed with quiet zones for contemplation, recognizing the need for both social connection and solitude during the dying process. Further, the architectural layout is characterized by a circular arrangement that symbolizes unity and continuity, reinforcing the idea of life cycles and interconnectedness.
Natural light is a defining element in the project, with expansive windows and carefully positioned skylights harnessing daylight to create a welcoming atmosphere. This design consideration not only enhances the aesthetic quality of the interior but also contributes to the psychological well-being of those within the space. The views from the building offer sightlines to surrounding greenery, linking the occupants of the centre with nature, which can have a calming effect and promote healing.
The material selection also plays a crucial role in conveying warmth and accessibility throughout the Centre for Living & Dying Well. The use of colored render on the exterior promotes a friendly façade, while high-strength resin-impregnated concrete adds durability to structural elements, combining practical functionality with visual appeal. Wood features prominently in the interior spaces, providing a homely feel that enhances comfort for those in what might be a distressing time.
An innovative approach to structural design is evident in the integration of curvilinear forms, which serve both aesthetic and functional purposes. These curves not only soften the visual impact of the building in its environment but also facilitate effective load distribution. This thoughtful attention to structural integrity, combined with the embrace of non-linear design elements, distinguishes this project as a modern response to architectural challenges in the healthcare sector.
The Centre for Living & Dying Well is strategically located to ensure high accessibility, being within a five-minute walk of major public transport links. This logistical consideration underscores the project's commitment to facilitating ease of access for patients, families, and volunteers, enabling crucial support networks to come together in times of need.
Overall, the Centre for Living & Dying Well represents a significant stride toward resetting the norms around end-of-life care in architecture, merging function with a profound respect for the human experience. Its design reflects an understanding of the emotional complexities faced by individuals and families in times of grief. The project stands as a compelling example of how architecture can influence societal perceptions and provide supportive environments for life's most challenging moments.
For those interested in exploring the intricacies of this architectural endeavor, further investigation into the architectural plans, architectural sections, and architectural ideas that underline the Centre for Living & Dying Well is encouraged. The project presentation offers deeper insights and a comprehensive understanding of its design philosophy and functionality in addressing the sensitive nature of living and dying well.























