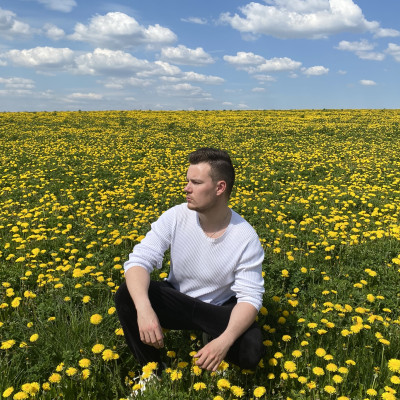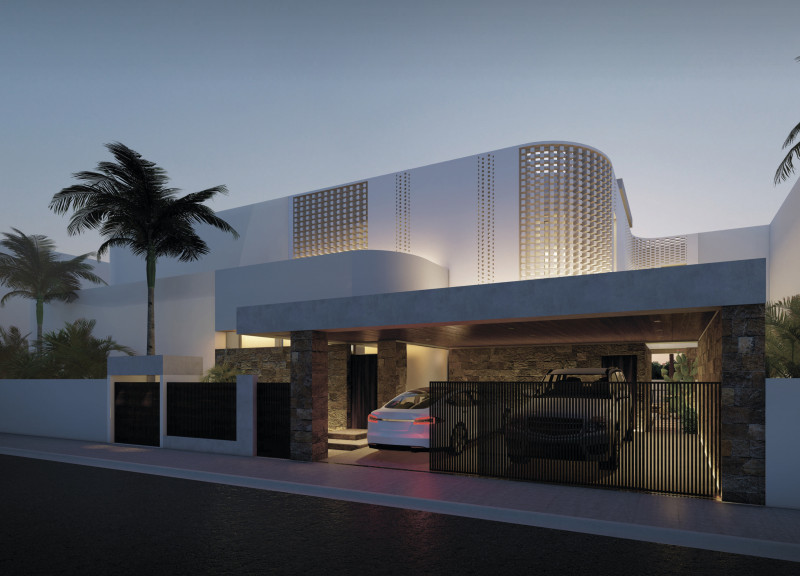5 key facts about this project
At the heart of the design is a focus on open and adaptable spaces that promote interaction and engagement. The layout encourages fluid movement between areas, fostering a sense of community among users. Large windows strategically placed throughout the building allow for an abundance of natural light to permeate the interior, enhancing the overall atmosphere and connecting occupants with the outdoors. This intentional integration of natural light is not merely about aesthetics; it improves the overall well-being of those who inhabit the space.
Materiality plays a crucial role in this architectural endeavor. The careful selection of materials reflects a balance between sustainability and durability. Concrete provides structural integrity while allowing for a streamlined aesthetic, whereas the use of wood introduces warmth and texture, creating a welcoming environment. Glass elements are employed not only for their ability to transmit light but also for their contribution to the visual continuity between interior and exterior spaces. The project may also utilize steel and stone, reinforcing its contemporary aesthetic while ensuring resilience against environmental elements. Each material is deliberately chosen to support the environmental goals of the project, which may include energy efficiency and low maintenance.
A unique design approach evident in this project is the incorporation of biophilic elements that bridge the gap between architecture and nature. This might involve green walls, rooftop gardens, or outdoor terraces that invite users to interact with the surrounding landscape. By inviting nature into the built environment, the designers have created spaces that enhance users' connection to their surroundings, promoting mental and emotional well-being. This focus on biophilia is an essential aspect of modern architectural design, reflecting a broader trend toward sustainability in the built environment.
The exterior of the building may feature a facade that does not shy away from experimentation. The interplay of different materials and textures can break the monotony often associated with contemporary structures. Balconies, overhangs, and other protruding elements can add depth and interest to the facade while providing functional outdoor spaces for relaxation and gathering. This thoughtful approach not only enhances the aesthetic appeal but also responds to climatic considerations, such as sunlight exposure and ventilation.
Inside, the project may feature flexible spaces designed to accommodate a range of activities. Movable partitions could allow for dynamic reconfigurations, making the spaces adaptable for various functions, from collaborative work to private retreats. The use of ergonomic furnishings and amenities provides comfort and encourages productivity, contributing positively to the overall user experience.
This architectural project stands out through its thoughtful integration of energy-efficient technologies and sustainable practices. Incorporating green roofs, solar panels, or advanced HVAC systems signifies a commitment not only to contemporary architectural practices but also to the future of sustainable living. Such features position this project as a forward-thinking example within the realm of architecture.
Readers interested in gaining deeper insights into this project are encouraged to explore its architectural plans and sections, as well as the various design elements that contribute to its overall effectiveness. Understanding the architectural designs and innovative ideas behind this project can provide valuable lessons in contemporary architecture. It exemplifies how practical needs can be met without sacrificing aesthetics, and how innovative solutions can elevate everyday living through thoughtful design. For a more detailed exploration of the project, reviewing its presentation and specifics can offer a richer perspective on its architectural significance.


 Nikita Yaroshevich,
Nikita Yaroshevich, 






















