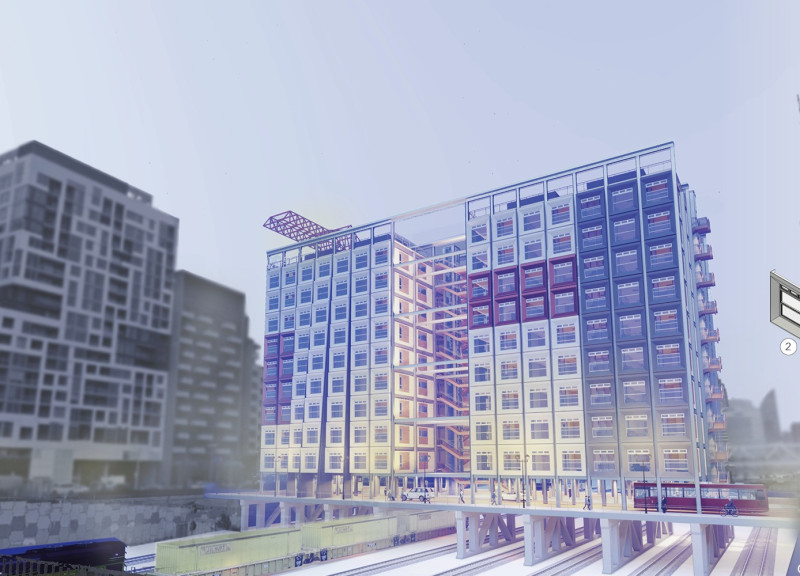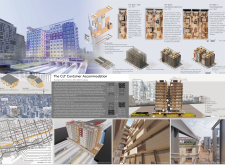5 key facts about this project
This project serves a dual purpose: it provides much-needed residential units while also promoting an innovative approach to urban living. Each container is reimagined not only as a dwelling but as part of a larger community framework. The design embodies a modular approach, allowing for different configurations ranging from compact units for individuals to larger apartments suited for families. This flexibility ensures that the accommodation can meet various housing needs, addressing the diverse demographic of urban dwellers.
The architectural design features a modern aesthetic characterized by clean lines and a functional layout. Important parts of the project include carefully considered communal spaces and terraces that encourage social interaction among residents. These shared areas promote a sense of community, breaking down the barriers often found in high-density living situations. The inclusion of these semi-public spaces is a unique design approach; it ensures that residents have an opportunity to connect and engage with one another, fostering a supportive living environment.
At the core of the architectural design is the use of Cross Laminated Timber (CLT) in conjunction with the shipping containers. This material choice reflects a broader trend in architecture towards sustainable building practices. CLT is known for its excellent strength-to-weight ratio and environmental benefits, aligning with a global movement towards greener construction methods. The combination of CLT and recycled containers creates a visually and structurally appealing framework that excels in both performance and aesthetic presence.
The project's construction methodology exemplifies efficiency and innovation. With off-site prefabrication of the container units, modifications such as insulation and openings for light are completed before they arrive at their final location. This process reduces on-site construction time and minimizes disruption, showcasing modern building techniques in action. By utilizing steel frames for stability and allowing for modular stacking, the design achieves both practicality and the potential for future expansion or adaptation.
Another unique aspect of the project is its strategic positioning within the urban environment. By situating the housing units in proximity to public transport and local amenities, the design encourages residents to engage with the surrounding city. This location not only enhances accessibility but also integrates the housing project within the fabric of urban life, allowing for a seamless transition between living, working, and community activities.
The architectural presentation further details the intricacies of the project, showcasing architectural plans, sections, and designs that illustrate the functional and aesthetic considerations taken during the design process. These elements reveal the thoughtfulness behind every aspect of the project, from the layout of individual units to the communal spaces that encourage interaction and collaboration.
For those interested in exploring this architectural endeavor, it is highly recommended to take a closer look at the various aspects of the project, including its architectural plans, sections, and the overall design philosophy. By diving deeper into these materials, one can gain a comprehensive understanding of how the CLT Container Accommodation project addresses contemporary housing challenges while remaining committed to sustainability and community-oriented living.























