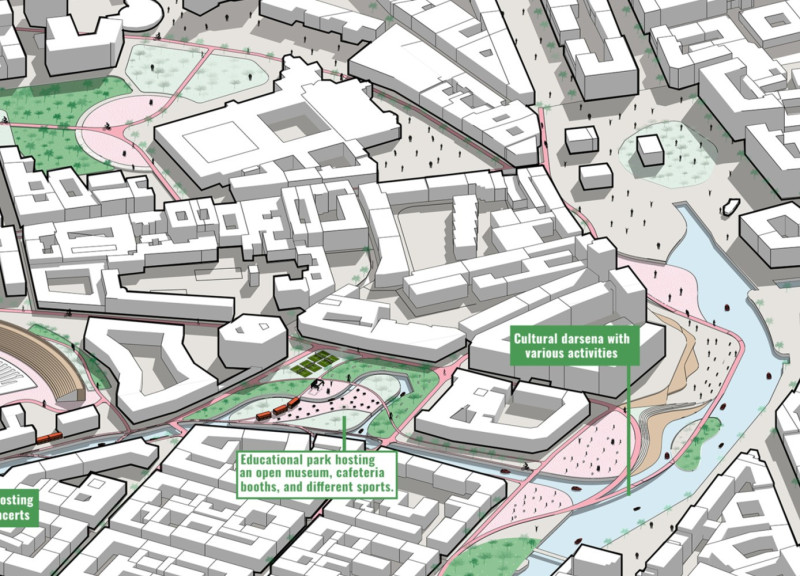5 key facts about this project
Functionally, the project serves multiple roles within the urban fabric. It integrates mixed-use facilities that encourage residential, educational, and recreational activities. By prioritizing pedestrian pathways and green spaces, it promotes outdoor engagement and social interaction among community members. The design encourages exploration along the canals while facilitating easy access to vital cultural and educational resources. Each element of the project is intentionally aligned to foster a sense of place, where history and contemporary life converge.
The unique design approaches employed in the "Rhythm of the Naviglio" project reveal a nuanced understanding of urban dynamics. The concept of layering experiences is central to its success, showcasing various phases that engage users in different ways. Beginning with the agricultural landscapes near Cassina de Pom, visitors are gradually introduced to the historical sites and cultural nodes scattered throughout the area. This transitional journey enhances the sensory experience, allowing for a deeper appreciation of the Navigli’s significance.
Central to the project is the incorporation of multifaceted public spaces that cater to a variety of activities. The amphitheater serves as a cultural hub, designed to host community events, performances, and educational programs. This space not only fosters collaboration among local artists and organizations but also strengthens community ties through shared experiences. The integration of parks and green corridors throughout the design not only supports local biodiversity but also promotes ecological sustainability, addressing contemporary environmental challenges.
A significant element of the design is the careful consideration of transportation and mobility. The project promotes a pedestrian-centric framework, restructuring traffic flows to prioritize walkers and cyclists. This approach reduces vehicular congestion, enhancing safety and encouraging active transportation. Featuring dedicated bike lanes and accessible paths, the design supports a healthier lifestyle while making the Navigli more enjoyable for visitors.
Furthermore, sustainability is woven into the project's DNA, with the integration of various eco-friendly materials that blend seamlessly with the surrounding landscape. Concrete is utilized for structural elements and pathways, ensuring durability and longevity. Glass is incorporated strategically to maintain transparency and foster connections with nature, allowing for visual continuity between the built environment and the landscapes beyond. Wood and stone are also employed, introducing natural textures that evoke warmth and familiarity within public spaces.
The "Rhythm of the Naviglio" embodies a comprehensive vision for urban revitalization. By blending architectural innovation with ecological responsibility and cultural richness, the project showcases how design can play a significant role in shaping community well-being. Each detail is meticulously crafted to create inviting spaces that celebrate both heritage and modernity.
Exploring the project presentation offers more insights into its architectural plans, architectural sections, and architectural designs. A closer look at these elements will clarify the design ideas that underpin this project and illustrate how it seeks to harmonize the past with the future in the vibrant context of Milan. Engaging with these details will provide a deeper understanding of how “Rhythm of the Naviglio” exemplifies thoughtful architecture in a complex urban setting.


























