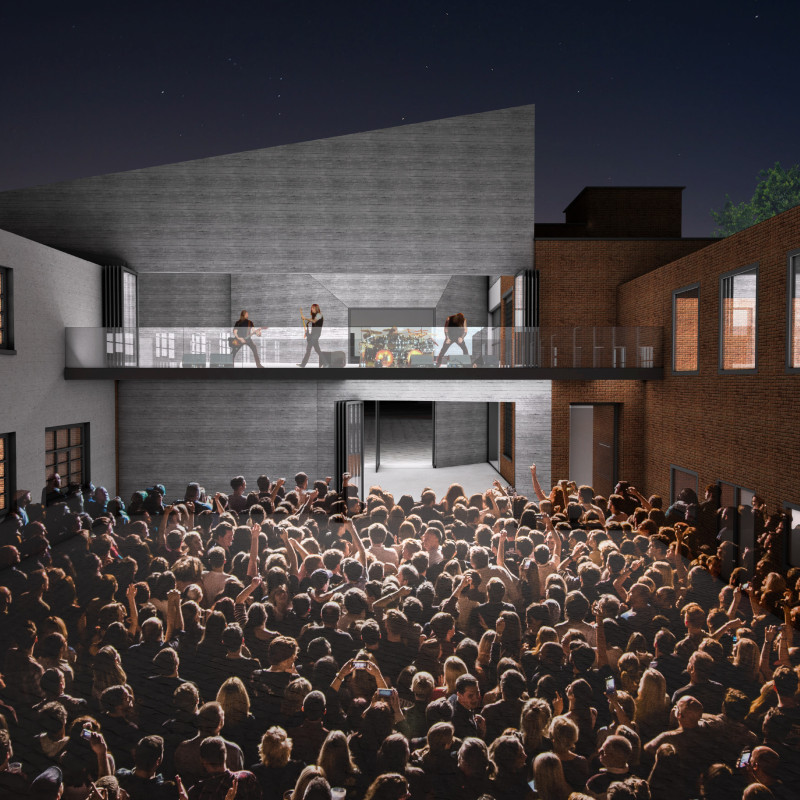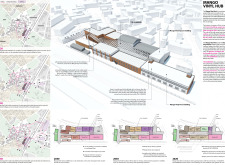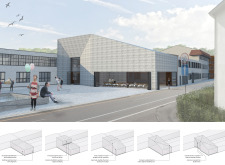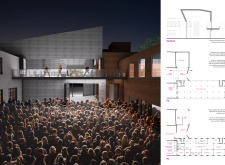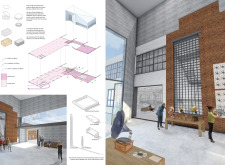5 key facts about this project
This project embodies the concept of adaptive reuse, whereby existing structures are transformed to meet current needs while honoring the architectural heritage of the site. The design acknowledges the rich history of Gais, particularly its significance in the music industry. By revitalizing the site, the Mango Vinyl Hub aims not only to inject new life into the area but also to draw on its cultural roots as a venue for artistic expression, thus redefining the relationship between the past and present.
The project's spatial organization is pivotal to its functionality. Buildings such as the Mango Vinyl Square and the Mango Vinyl Press are deliberately arranged to create a central corridor. This corridor acts as the main artery of the hub, facilitating movement and encouraging interactions among visitors. It provides seamless connectivity between indoor and outdoor spaces, effectively bridging different areas within the hub and enhancing the overall visitor experience.
Materiality is a key consideration in the design of the Mango Vinyl Hub. The use of brick pays homage to the industrial history of the site while creating a warm and inviting atmosphere. Concrete is employed for its structural properties, providing a sense of durability throughout the complex. Glass elements have been integrated strategically to enhance transparency, allowing natural light to filter into various areas and establishing a visual connection between the indoor and outdoor environments. Additionally, the introduction of wood finishes offers a contrast to the sturdiness of concrete and brick, bringing warmth and texture to the spaces.
One of the unique design approaches in the project is the incorporation of a mezzanine balcony within the Mango Vinyl Press building. This feature allows for performances and exhibitions that engage visitors on multiple levels, both physically and visually. By providing spaces that can adapt to various types of artistic presentations, the hub encourages a dynamic and versatile use of the area, fostering a sense of community involvement and participation.
The programming of the Mango Vinyl Hub reflects a commitment to cultural and artistic diversity. It encompasses dedicated art galleries for the display of local and international works, performance venues designed to host a variety of events, and commercial spaces meant to support local businesses. This multifunctional aspect is crucial in creating a lively atmosphere that attracts a broad demographic, thus positioning the hub as a central node for cultural activity in Gais.
Moreover, the master plan for the Mango Vinyl Hub anticipates future developments, including potential pedestrian bridges and enhanced connectivity with surrounding areas. This forward-thinking perspective demonstrates a recognition of the project's broader impact within the urban context and emphasizes the potential for growth and adaptation over time.
In summary, the Mango Vinyl Hub stands as a significant architectural project that combines a respectful nod to the past with aspirations for the future. By fostering a creative and cultural environment, it seeks to engage the community while enriching the architectural landscape of Gais. For more detailed insights into the architectural plans, sections, designs, and ideas that inform this project, interested readers are encouraged to explore the project's presentation and delve deeper into its thoughtfully conceived elements.


