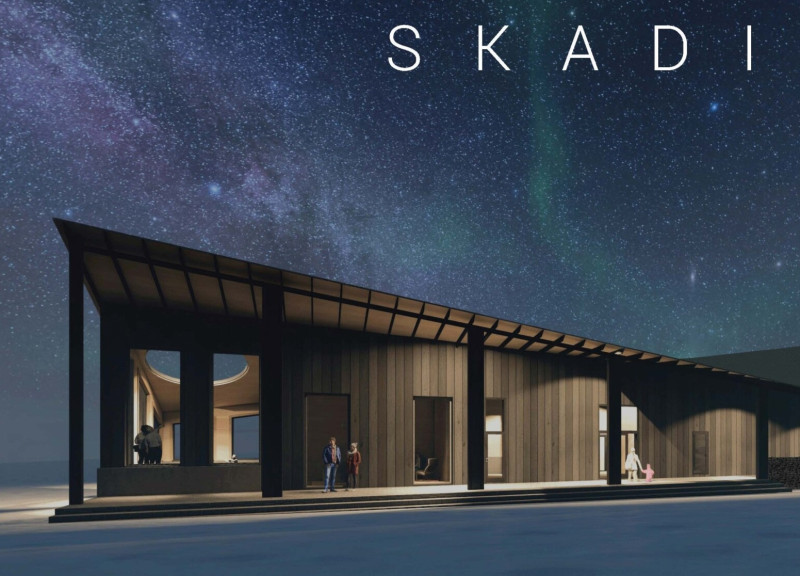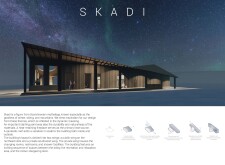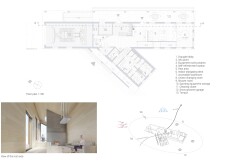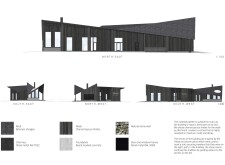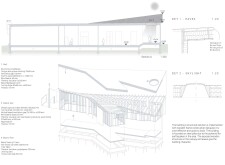5 key facts about this project
## Architectural Design Analysis Report: Skadi Project
### Overview
The Skadi project is situated in a Northern region characterized by snow and mountainous landscapes, drawing inspiration from Scandinavian mythology and highlighting themes of durability, naturalness, and functionality. The design reflects its geographical context and seeks to establish a meaningful connection between the built environment and surrounding nature. The intent is to create a structure that balances public and private experiences, with distinct wings designated for communal activities and personal retreat.
### Spatial Organization and User Experience
The layout strategically delineates public and private spaces, ensuring intuitive circulation for users. Key elements include a draught lobby, recreational areas, changing rooms, and an indoor stargazing deck that enhances interaction with the night sky. The design aims to foster a welcoming atmosphere while preserving a sense of privacy, enabling both relaxation and social engagement.
### Materiality and Structural Components
The material palette prioritizes sustainability and weather resistance. Significant materials include bituminous shingles for the roof, charred spruce timber for the walls, and sheet metal for chimney elements and window frames, all chosen for their aesthetic and resilience properties. The building features a foundation supported by steel piles to accommodate seismic considerations and reduce overall weight. Noteworthy structural elements include a parabolic roof that facilitates effective snow management and an integrated skylight above the stargazing deck, establishing a connection between interior and exterior environments.


