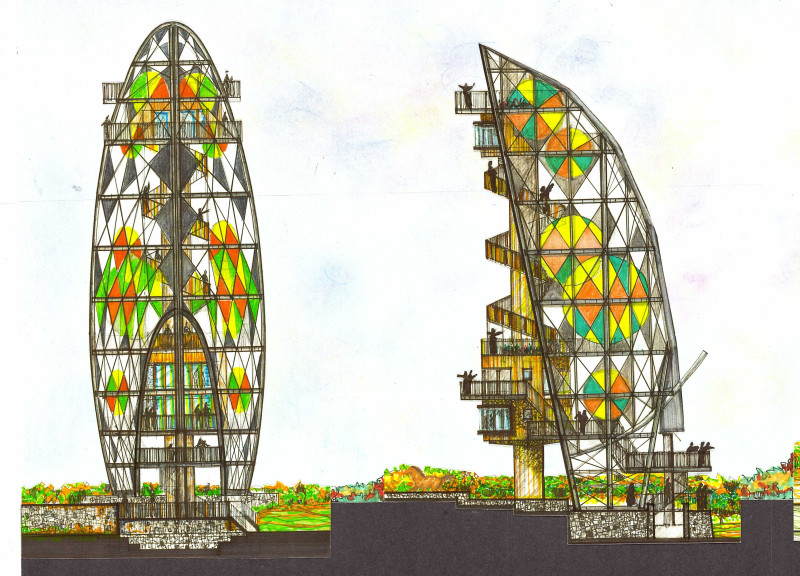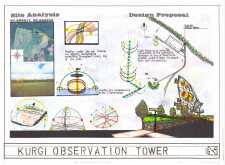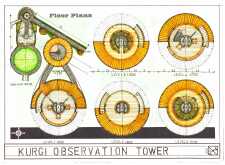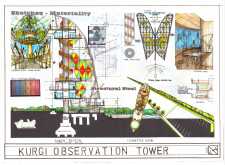5 key facts about this project
The tower represents not only a destination for public observation but also an opportunity for education and community engagement. Its primary function is to provide diverse vantage points from which users can appreciate the surrounding vistas while promoting awareness of environmental conservation. This duality of purpose—an observation point and a learning hub—underscores the project's commitment to community involvement and ecological responsibility.
The design of the Kurgi Observation Tower is notable for its dynamic and fluid form, which seamlessly integrates with the site’s topography. Characterized by gentle curves and an inviting spiral design, the structure encourages visitors to ascend while experiencing varying perspectives on the landscape below. This configuration not only enhances user engagement but also invites visitors to become integral parts of the natural scenery, fostering a sense of connection with the environment.
Key elements of the project include the carefully selected materials that reflect both aesthetic considerations and sustainability principles. The use of structural steel for the frame allows for this distinctive design while ensuring stability and durability. Alongside this, the application of Shou Sugi Ban, a time-tested wood preservation technique, enhances the tower's visual appeal and weather resistance. Glass, particularly stained and colored varieties, adorns the facade, inviting natural light to permeate the interior and creating an enchanting atmosphere for visitors. The integration of solar panels further demonstrates the project's commitment to energy efficiency, making it a forward-thinking addition to the area.
Inside, functional areas are spread across several levels, each designed to facilitate various activities. Gathering spaces allow for community events, educational programs, and casual interactions among visitors. Lookout platforms provide unobstructed views of the landscape, inviting users to linger and contemplate their surroundings. This thoughtful spatial organization encourages exploration and interaction, reflecting a well-considered approach to public architecture.
The Kurgi Observation Tower also stands out for its unique blend of modern architectural design with an emphasis on nature. The spiral form not only symbolizes a journey but also accentuates the structure's connection to the earth by appearing to rise organically from the landscape. This biophilic design approach fosters a sense of calm and inspiration, inviting visitors to engage with nature in a meaningful way.
As you explore the project further, consider reviewing the architectural plans, sections, and overall designs to gain a thorough understanding of how each element contributes to the tower's narrative. The Kurgi Observation Tower exemplifies how architecture can transcend mere functionality to create spaces that resonate deeply with both the environment and the community it serves. This project is a compelling study in thoughtful design, highlighting how architecture can play a role in enhancing human experiences in natural settings. For more detailed insights into the architectural ideas behind this project, we encourage you to delve into its presentation, which offers an in-depth look at the design methodology and intended outcomes.


























