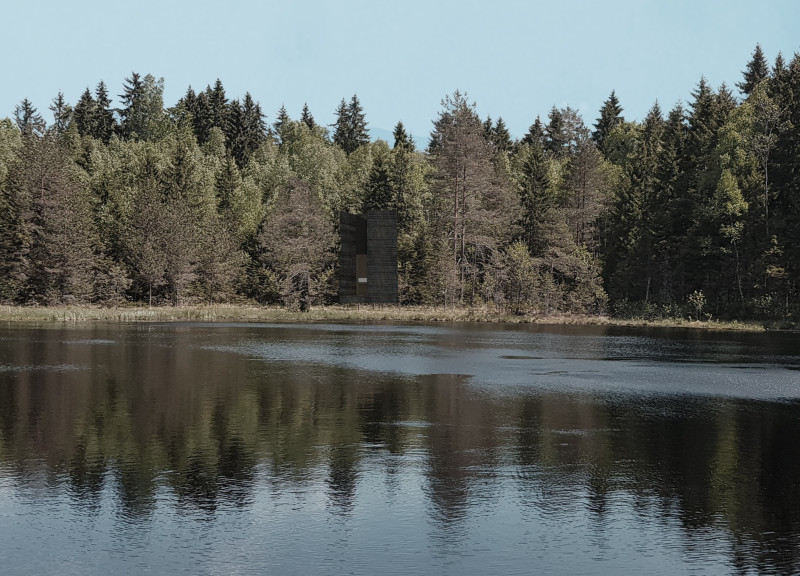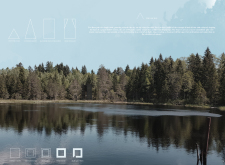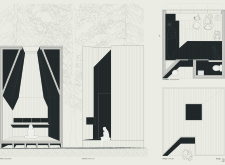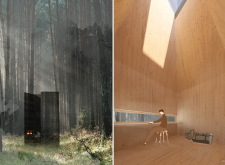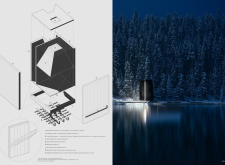5 key facts about this project
The design of "The Source" is characterized by its distinctive tent-like shape, which draws inspiration from the traditional forms of Latvian vernacular architecture while incorporating modern elements. The overall geometry is primarily based on two converging lines that ascend towards the sky, evoking a sense of elevation and aspiration. This upward movement not only connects the structure with the surrounding landscape but also symbolizes a deeper connection to the universe and the spiritual realms associated with Latvian beliefs.
Functionally, "The Source" is designed as a multifunctional space that accommodates various activities focused on inner peace and creativity. The layout is intuitively organized into distinct zones, each serving a specific purpose. There is a meditation area intended for quiet contemplation, a utility space for practical needs, and a sensory zone that invites occupants to immerse themselves in their environment. This thoughtful arrangement encourages an experienced flow between the different spaces, enhancing the overall atmosphere of tranquility and mindfulness.
One notable aspect of the design is its materiality. The exterior features blackened timber cladding, a choice that not only contributes to the structure's aesthetic appeal but also offers durability against the elements while maintaining thermal efficiency. The use of this material reflects a commitment to sustainability and local craftsmanship, reinforcing the building's connection to its geographical context. Additionally, large glass panels are incorporated into the building's design, especially within the pyramidal roof section, allowing for an abundance of natural light to illuminate the interior spaces. This connection between the interior and exterior also frames stunning views of the surrounding natural landscape, providing a continuous dialogue between the occupants and their environment.
Inside, the use of warm pine wood for flooring and structural elements adds a level of comfort and tactile quality to the space. By ensuring that the materials engage the senses, the design facilitates a deeper interaction between the occupants and the architectural environment, enhancing the overall experience of being within the building. Sleek steel accents provide structural support while remaining unobtrusive, thereby maintaining the lightweight appearance of the overall design.
The unique design approach taken in "The Source" lies in its fusion of cultural narratives with contemporary architectural methods. The intentional incorporation of the Latvian triangle symbol within the design reflects a respect for heritage and promotes a sense of belonging. The architectural elements work in unison to create a meditative enclave that respects both the past and the present, allowing users to explore their own connections to the environment and culture.
By harmonizing these various elements, "The Source" emerges not simply as a building but rather as a geographic embodiment of local culture, spirituality, and nature. The project invites viewers and occupants alike to reconsider their relationship with their surroundings, encouraging exploration and contemplation.
For a more detailed understanding of "The Source," including the architectural plans, sections, designs, and the innovative ideas they represent, the reader is encouraged to delve into the project presentation. By exploring these elements further, one can gain deeper insights into the architectural philosophy and design strategies that underpin this remarkable endeavor.


