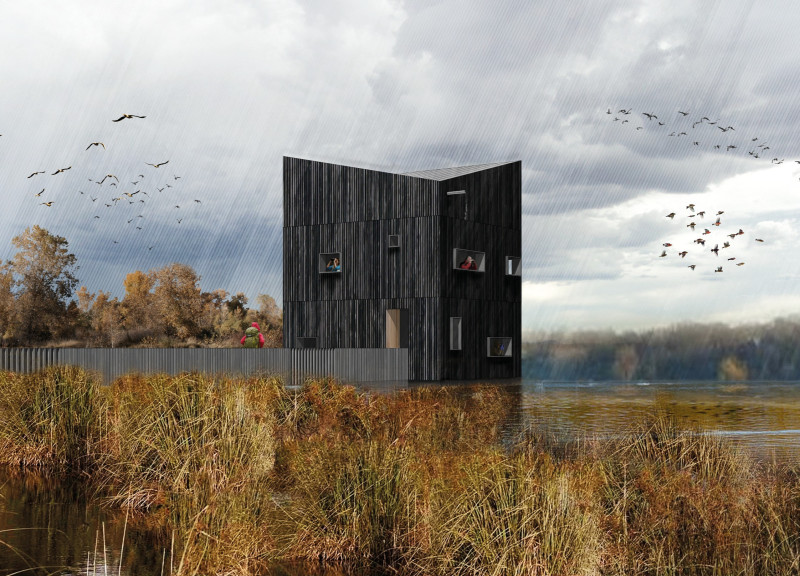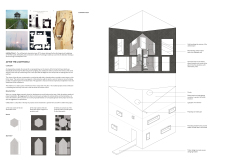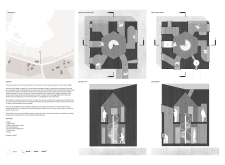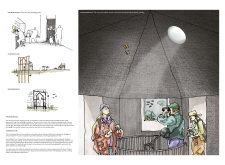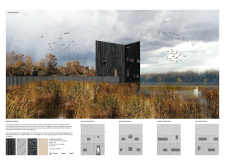5 key facts about this project
The architectural design is rooted in the concept of honoring the past while embracing the present. It seeks to maintain a dialogue with its historical context through modern techniques and materials. The use of charred timber in the construction is particularly significant; it represents the loss of the original tower while also promoting long-term durability and resilience against natural elements. The act of charring the wood not only protects it from weathering but also offers a visually compelling texture that harmonizes with the surrounding landscape.
The project's layout is carefully considered to accommodate various experiences. Upon entering, visitors find themselves on a timber bridge leading to a well-defined circulation space at the ground level. This space acts as a transition from the external environment to the internal, encouraging contemplation before visitors ascend to higher levels where birdwatching is the primary activity.
Upper levels of the structure are designed with observation niches that enhance the experience of birdwatching. These spaces are intuitively integrated into the architecture, offering unobstructed views of the surrounding wetlands and giving users an immersive experience of the natural world. The central staircase serves as the spine of the design, facilitating movement between the floors while visually connecting users to the public spaces below.
Natural lighting plays a crucial role in the overall experience of the project. A central void in the design allows sunlight to filter through various levels, illuminating the interior spaces and establishing a direct line of sight through the structure. This thoughtful approach to lighting not only enhances aesthetic value but also contributes to the psychological well-being of occupants, fostering a sense of openness and connection to nature.
Moreover, the project's attention to sustainability is evident in strategies that promote natural ventilation and water management. The folded metal roof serves a dual purpose, acting as a protective barrier that directs rainwater to a collection system. This not only adds an aesthetic dimension to the architectural design but also aligns with environmental stewardship practices.
One of the unique elements of "After the Lightning" is its ability to create a space that is both communal and private. The design incorporates gathering areas that encourage social interaction while maintaining individual niches for solitary observation. This balance caters to the diverse preferences of birdwatchers and casual visitors alike, making it a versatile space for various activities.
Overall, "After the Lightning" stands as a thoughtful addition to the landscape, showcasing an architectural language that respects the past while inviting future generations to engage with their environment. The materials used in the design and the attention to spatial dynamics communicate a deep understanding of the purpose this structure serves. For those interested in exploring further, reviewing architectural plans, architectural sections, and architectural designs will provide a comprehensive understanding of the underlying ideas and intentions behind this project. Engaging with these elements will reveal the depth of thought that has gone into creating a space that both honors history and celebrates the vitality of nature.


