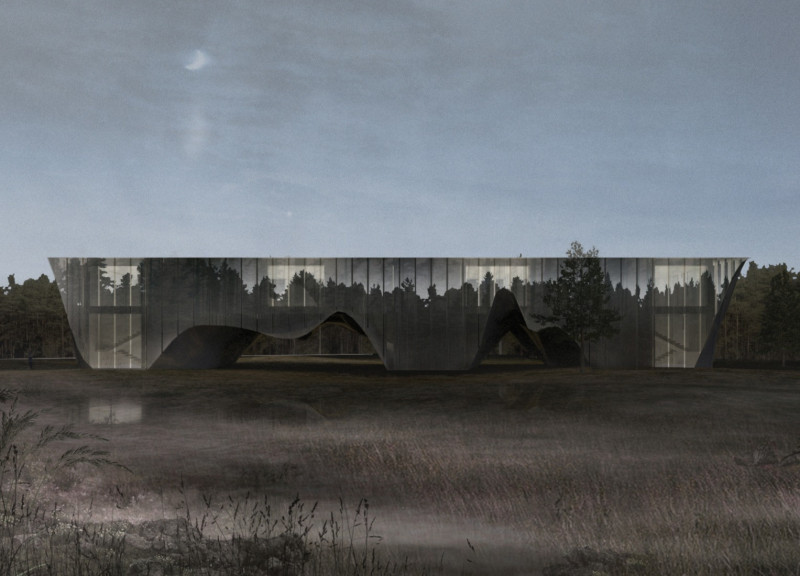5 key facts about this project
At its core, the Underbog Information Center represents a commitment to sustainability and environmental stewardship. The design is a manifestation of the idea that architecture can be both functional and educational, promoting a deeper understanding of ecological systems. By serving as a gateway to the unique ecological features of the surrounding area, the project plays a vital role in enhancing public awareness about climate change and the importance of preserving natural resources.
The functional aspects of the project are carefully considered. The building is designed to accommodate a range of activities, including educational exhibitions, community gatherings, and individual exploration. The layout contains two primary levels: the first floor houses public areas such as an entrance, exhibition spaces, a café, and information booths, designed to facilitate movement and interaction among visitors. The second floor is dedicated to administrative functions, which includes offices and meeting rooms for staff. This thoughtful division ensures that the center can operate effectively while providing an engaging environment for its visitors.
The architectural details are crafted with a keen eye for both form and function. The use of structural insulated panels (SIPs) reflects an understanding of modern building practices and sustainability, providing strong insulation while allowing for a rapid assembly process. The walls of the structure are enveloped in tinted glass, an element chosen not only for its aesthetic appeal but also for its ability to reflect the surrounding landscape, thereby integrating the building with its environment. This glass facade allows for ample natural light to penetrate the interior, creating open and airy spaces that enhance the user experience.
A notable feature of the design is the wooden column system that supports the building throughout. This system is both ecologically responsible and visually connects the interior spaces to the natural world outside. The roof of the Underbog Information Center flows organically from the structural body, creating soft curves that resemble the natural contours of the landscape, blurring the boundary between natural and constructed environments.
Unique design approaches are prevalent throughout the project, highlighting a contemporary architectural language that values interaction with nature. The structure deliberately avoids traditional rigid forms, opting instead for an amorphous shape that engages visitors in a tactile experience and invites them to consider the complexities of the bog environment. The integration of outdoor engagement spaces further enhances this mission, providing areas for picnicking, exploration, and play, all designed to encourage individuals to connect with the natural surroundings.
Overall, the Underbog Information Center exemplifies a vision of architecture that is aligned with ecological principles and community engagement. Its design approach prioritizes educational opportunities while facilitating interaction with the surrounding environment, supporting the notion that architecture can be a tool for fostering public awareness about important ecological issues. Those interested in delving deeper into the architectural plans, sections, and design ideas that led to the creation of the Underbog Information Center are encouraged to explore the project presentation for further insights.


























