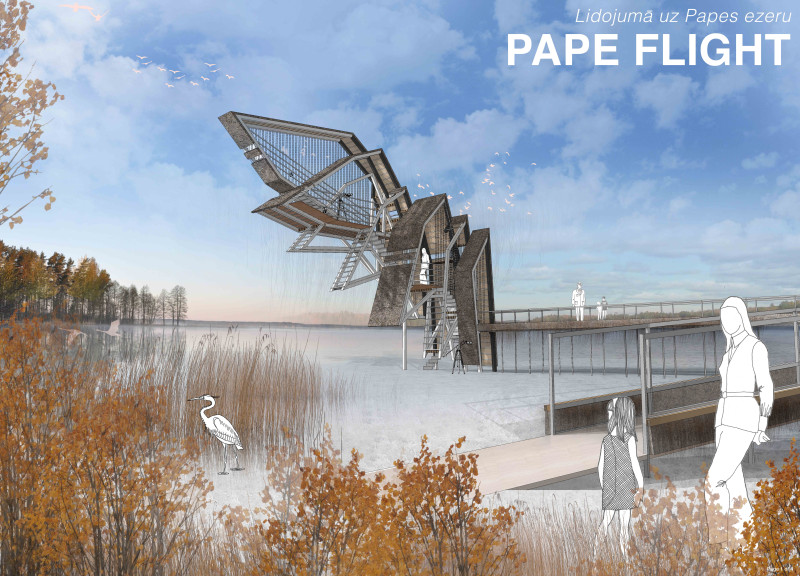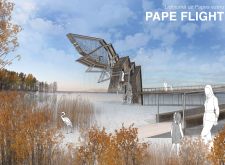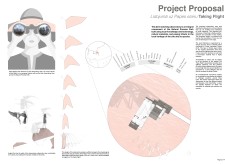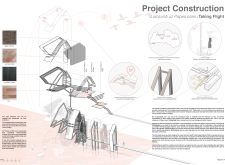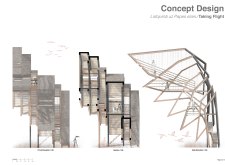5 key facts about this project
This project represents a contemporary approach to architecture that prioritizes both aesthetic appeal and functional usability. Standing at the interface of human activity and wildlife observation, the design is crafted to enhance the experience of observing various bird species within their natural habitat. The observatory encourages visitors to engage meaningfully with nature while ensuring minimal disruption to the ecological balance of the area.
The design is characterized by several important elements that work cohesively together. The roof of the structure is designed with an organic, flowing form that reflects the dynamics of flight. This curvature not only provides an engaging visual experience but also addresses practical considerations such as maximizing views of the surrounding landscape. In addition to the roof, strategically placed observation platforms allow visitors to explore different elevations, enhancing the birdwatching experience.
The materiality of the project contributes to its uniqueness and reinforces its connection to the environment. The use of locally sourced reed thatch for roofing is not only practical, offering natural insulation properties, but it also provides a visual connection to traditional building practices in the region. Rusted steel elements introduce a contemporary touch, juxtaposing industrial aesthetics with natural forms. The inclusion of charred timber adds a visually striking component while enhancing the structure’s durability. Furthermore, cross-laminated timber is employed for its sustainability, making it a fitting choice for this ecologically focused project.
One of the most notable aspects of the "Pape Flight" observatory is its commitment to accessibility. The design caters to visitors of all backgrounds, including those with mobility challenges. Incorporating various platforms that allow seamless interaction with the landscape promotes inclusivity. This thoughtful approach reflects an understanding of the diverse demographics that utilize the facility, ensuring that everyone can appreciate the beauty of avian life.
Moreover, the architectural design encourages educational engagement by fostering a deeper understanding of local ecology. The observatory is strategically positioned to align with natural migration paths, providing optimal conditions for observing wildlife. This not only enhances the user experience but also underscores the importance of maintaining ecological integrity within such settings.
Through its well-considered design choices and focus on materiality, the "Pape Flight" project exemplifies modern architectural practice that respects both heritage and innovation. The observatory stands as a space where architecture and nature converge, offering a serene environment for reflection and observation. The thoughtful integration of local materials, inclusive design elements, and an emphasis on the seasonal patterns of bird migration brings to life an architectural vision that is both contemporary and deeply connected to its landscape.
For those interested in exploring this project further, reviewing architectural plans, sections, and detailed designs will provide a deeper insight into the conceptual underpinnings and practical implications of this unique observatory. Immerse yourself in the architectural ideas that make the "Pape Flight" project a noteworthy example of thoughtful design.


