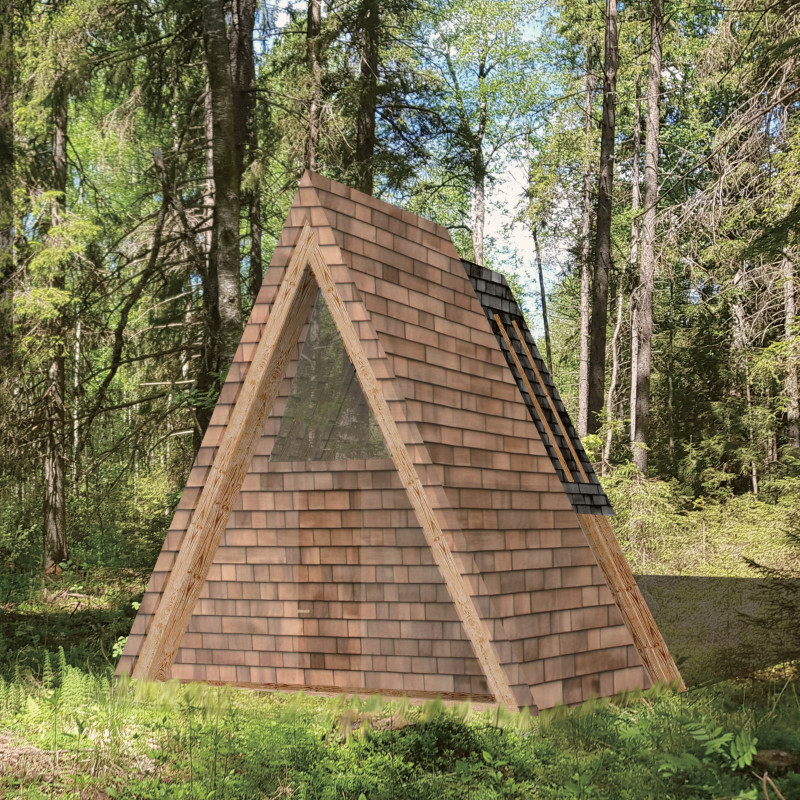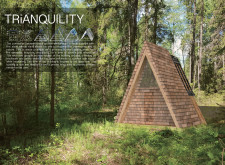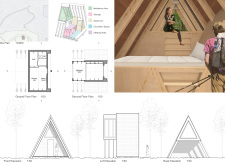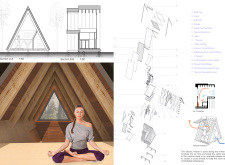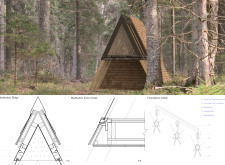5 key facts about this project
The architectural form takes inspiration from natural structures, particularly the tipi, integrating its geometric simplicity with contemporary building techniques. This choice not only serves functional purposes, such as promoting natural ventilation, but also enhances the aesthetic appeal and harmonizes with the surrounding landscape. The layout is divided into distinct zones, including sleeping quarters, a washroom, and a meditation area, encouraging an organized flow that caters to various user needs.
The use of specific materials underlines the project’s commitment to sustainability. The incorporation of triple 3x4 dimensional lumber for the structure provides durability without excessive weight, while charred timber shingles for the exterior cladding ensure both weather resistance and a rich textural finish. Plywood is utilized for internal walls and furniture, creating a warm, inviting atmosphere. Operable aluminum-framed windows enhance airflow, and an electric heater ensures year-round comfort. The overall thinking encapsulates the project's ethos of being environmentally conscious while also prioritizing user experience.
Unique Design Elements
One of the defining characteristics of the Tranquility Retreat is its open ceiling design, which allows daylight to flood the meditation area while connecting occupants visually and spatially with the external environment. The emphasis on natural light and ventilation not only enhances the meditative experience but reduces the reliance on artificial lighting and climate control. This design approach is particularly relevant in promoting a sustainable lifestyle.
Additionally, the structure's elevated form facilitates airflow and provides a clear view of the surroundings, creating a seamless transition between indoors and outdoors. The thoughtful integration of interior and exterior spaces supports mindfulness practices, encouraging users to immerse themselves in their natural surroundings.
Detailed Architectural Considerations
Critical to the project's success are specific architectural details, such as the design of the meditation ridge and eave, which serve both a functional role and contribute to the overall aesthetic. These features not only provide structural support but also enhance the visual dynamics of the building. The anchoring systems used for stability show a clear understanding of environmental impacts while ensuring safety.
Attention to materials, including the choice of timber cladding and aluminum sliding doors, reflects an intention to maintain ecological compatibility without sacrificing design integrity. This careful selection results in a project that serves its purpose effectively while beautifully integrating into its woodland context.
For those interested in understanding the full scope of the Tranquility Retreat, including architectural plans, sections, and detailed design elements, further exploration of the project presentation is encouraged. This examination will provide deeper insights into the architectural decisions and innovative ideas that shape this tranquil space.


