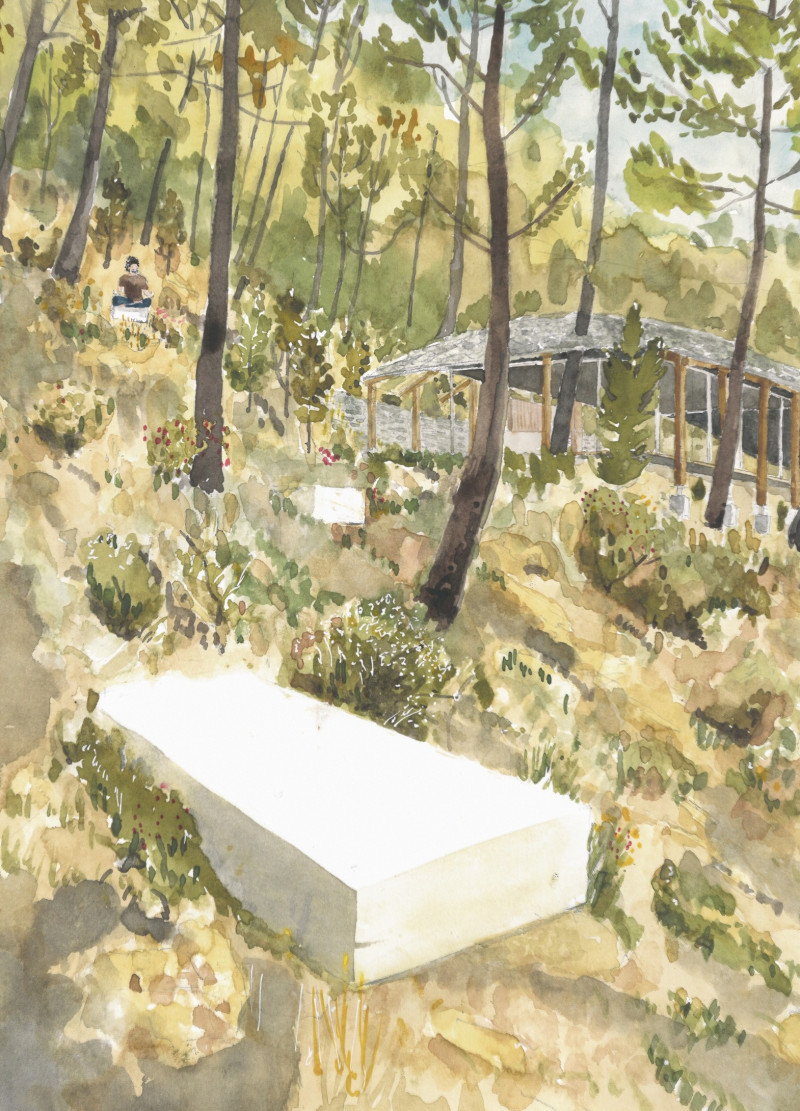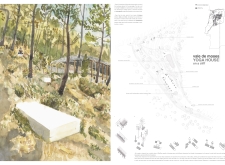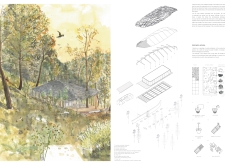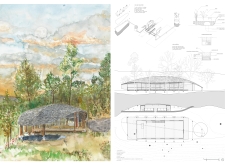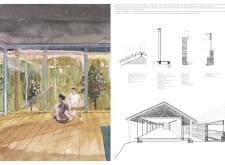5 key facts about this project
From an architectural standpoint, the Vale de Moses Yoga House emerges as a harmonious blend of structure and environment. The project embodies a philosophy that emphasizes sustainability, natural materials, and a strong connection to the surrounding landscape. The design invites users to immerse themselves in their environment, with spaces that encourage introspection and a deep appreciation for the natural world.
Significantly, the architectural design features an organic layout with fluid spaces designed for flexibility to accommodate various activities. The arrangement promotes an engaging experience where users can choose between solitary moments of reflection and more communal settings for group practices. The various functional areas within the project include a spacious yoga studio, shower facilities, and lounge areas, all designed to maximize the interaction with the stunning scenery.
The choice of materials reflects a commitment to sustainability and local context. Key materials include wood, which brings warmth and texture to the interiors; terrazzo stone, which is employed for flooring and surfaces, incorporating recycled aggregates; and expansive glass panels that facilitate natural light while framing views of the landscape. The roof, made from locally sourced stone, integrates seamlessly into the topography and helps manage water collection effectively.
One of the notable aspects of the Vale de Moses Yoga House is its innovative approach to ecological design. The building features a natural water filtration system that enables efficient rainwater management, reflecting a thoughtful consideration of resource use. Additionally, the integration of solar panels enhances energy efficiency, reducing reliance on external power sources and supporting the overall sustainability of the facility.
The interaction of indoor and outdoor spaces is another vital element of the design. Large glass walls in the yoga studio create a visual connection to the surroundings, allowing practitioners to feel part of the landscape even while indoors. The design encourages users to engage with their environment, fostering a deeper understanding and appreciation of the ecological systems that sustain them.
A significant aspect of this project is its ability to foster a sense of community. The communal spaces are arranged to encourage conversation, relaxation, and social interaction among users, reinforcing the idea that wellness is best shared. The modular design allows for a variety of activities to take place, ensuring that the facility can adapt over time to meet the changing needs of its users.
The Vale de Moses Yoga House serves as a meaningful architectural response to the increasing desire for wellness and mindfulness in today's fast-paced world. It exemplifies how architecture can create spaces that support not only individual well-being but also communal harmony with nature. This project stands as a compelling example of how thoughtful design can enhance the human experience through its connection to the environment.
For those interested in the architectural nuances of the Vale de Moses Yoga House, including detailed architectural plans, sections, and design explorations, further engagement with the project presentation is encouraged to gain deeper insights into its innovative approaches and unique architectural ideas.


