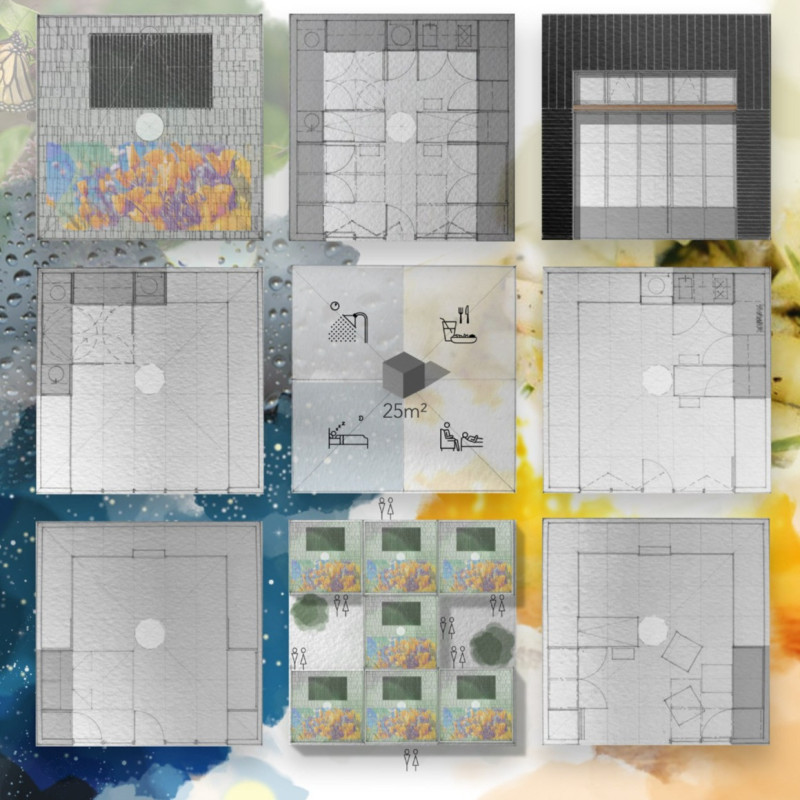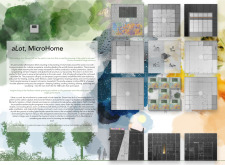5 key facts about this project
At its core, the aLot, MicroHome is designed as a compact and modular dwelling that emphasizes adaptability and efficiency. The project acknowledges the growing need for sustainable housing as urban populations increase, and it offers a model for how living environments can be designed to minimize ecological impact while maximizing user experience. The microhome measures approximately 900 square feet and utilizes a clever layout that accommodates essential living functions—sleeping, cooking, and socializing—within a limited footprint.
The project employs a variety of sustainable materials, notably incorporating renewable wood such as Monarch wood and black charred wood, which serve not only functional roles but also add visual texture to the design. The use of these materials aligns with the project’s commitment to sustainability, as they are sourced responsibly and contribute to the thermal efficiency of the home. Large glass elements are integrated thoughtfully throughout the design, allowing for abundant natural light and creating a seamless connection between the interior and the surrounding landscape.
An essential feature of the aLot, MicroHome is its focus on renewable energy and resource management. The design incorporates solar hydronic systems for heating and hot water, promoting energy independence and reducing the reliance on fossil fuels. Additionally, a rainwater harvesting system is integrated into the architecture, showcasing a commitment to water conservation and responsible resource use. This dual focus on energy and water efficiency underscores the project’s holistic approach to sustainability.
The architectural design of the microhome reflects a modular philosophy, with the potential for customization based on the specific needs of its inhabitants. This adaptability allows the home to respond to a variety of social and cultural contexts, making it suitable for diverse communities. The layout promotes flexible living, encouraging interactions among residents while respecting individual privacy through carefully considered spatial arrangements.
Furthermore, the project emphasizes the importance of connecting with nature. Outdoor spaces are designed not just for aesthetics but as functional components of the living environment. Incorporating gardens that attract pollinators not only enhances the landscape but also builds a small ecosystem that supports local biodiversity.
Unique design approaches within the aLot, MicroHome project include its modularity, focus on sustainability, and innovative use of materials. The design process emphasizes user engagement, considering the habits and preferences of future residents. This approach ensures that the architecture is not merely a space to occupy but a conducive environment for living harmoniously with nature.
The aLot, MicroHome sets a relevant precedent in the ongoing discussion about sustainable living and urban housing solutions. By presenting architectural ideas that prioritize ecological responsibility and adaptability, this project prompts a reevaluation of how we approach design in the context of environmental stewardship.
For those interested in gaining deeper insights into this project, it is worthwhile to explore the architectural plans, architectural sections, and architectural designs that delineate the innovations and thought processes behind the aLot, MicroHome. This exploration allows for a comprehensive understanding of how contemporary architecture can actively contribute to a more sustainable future.























