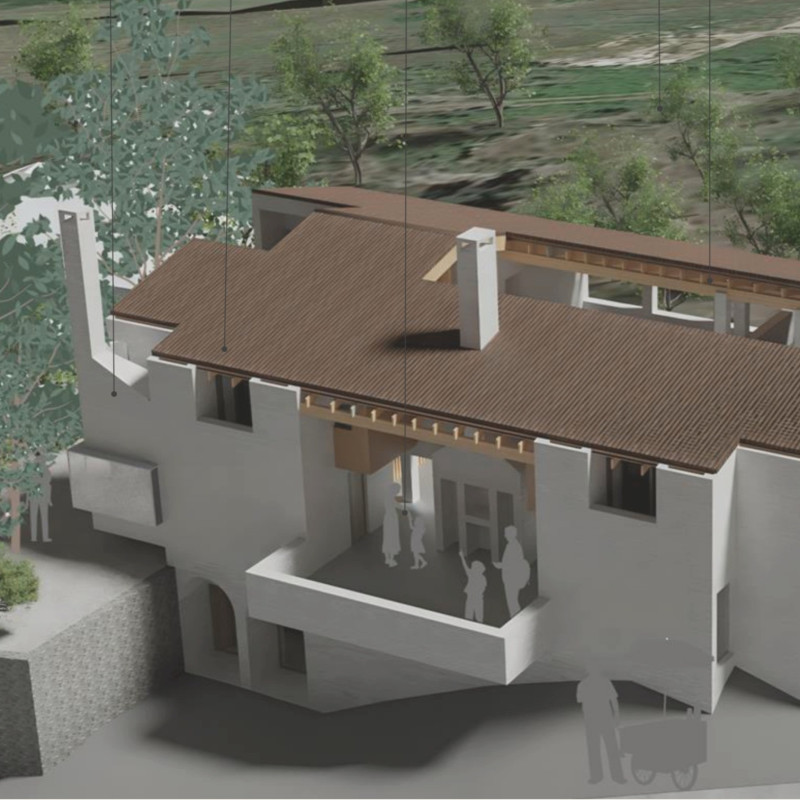5 key facts about this project
The primary function of this guest house is to provide accommodations for visitors while fostering a sense of community and engagement with the daily activities of the olive farm. The architecture is designed to be flexible, allowing spaces to accommodate various functions—from private retreats to communal gatherings. The layout is intentional; it features a series of interlinked spaces that promote interaction and accessibility, enhancing the overall user experience. Guests are welcomed into common areas designed to facilitate socialization, while private bedrooms upstairs ensure guests' comfort and seclusion.
Central to the design is a large working courtyard, acting as the heart of the guest house. This courtyard serves multiple purposes, functioning as a gathering space for guests, a transition area connecting various parts of the house, and a stage for many farm activities. Each architectural decision reflects a philosophy aimed at fostering a connection between the occupants and the surrounding landscape.
The guest house employs local materials that resonate with the site’s agricultural heritage. Load-bearing brickwork forms the primary structure, offering durability and thermal mass. Complementing this are exposed recycled timber beams taken from deconstructed barns, which add a rustic charm and sustainability to the design. The roofs are adorned with traditional tiles sourced locally, seamlessly blending with the picturesque landscape. Additionally, the judicious use of concrete provides a solid foundation and aesthetic appeal, grounding the architecture in its environment while ensuring long-term resilience.
Unique design approaches define this project, setting it apart from others in its category. By embracing the notion of duality between private and communal spaces, the design creates a dynamic environment where guests can choose their level of engagement with the farm activities. This flexible approach is essential in accommodating the varied preferences of guests, allowing them to participate in the farm life or retreat into quieter spaces as desired. Furthermore, the incorporation of outdoor living areas capitalizes on the pleasant climate of Portugal, promoting a lifestyle that encourages outdoor interaction and appreciation of nature.
Sustainability is a guiding principle in the architectural design. Measures such as natural ventilation systems ensure energy efficiency while maximizing airflow, reducing reliance on mechanical cooling. The orientation of the building is meticulously planned to harness sunlight for warmth in the winter and provide shade in the summer months, demonstrating a commitment to environmentally responsible practices. The project provides a blueprint for how hospitality architecture can coexist with agricultural practices, reinforcing the importance of sustainability in contemporary design.
The Utilitarian Living guest house is more than just a place to stay; it is an architectural response to the needs of rural hospitality intertwined with agricultural life. Its thoughtful layout, attention to materiality, and commitment to flexible and sustainable design reflect a growing trend in architecture that seeks to harmonize with the natural environment while meeting human needs. For those interested in exploring the intricacies and depth of this architectural venture, a review of the architectural plans, sections, and designs can provide further insights into how these ideas manifest physically. Delve deeper into this project to discover the unique architectural ideas that make it a compelling contribution to modern hospitality.


























