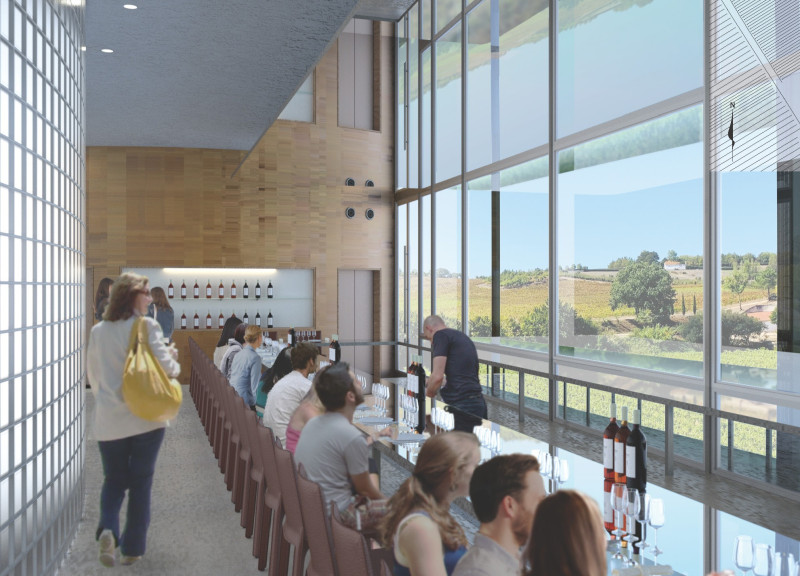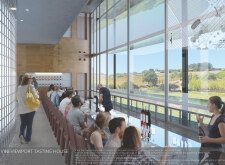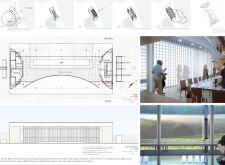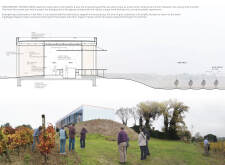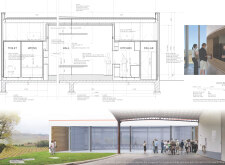5 key facts about this project
At its core, the Vineviewport Tasting House represents a harmony between human activity and the landscape, achieving a delicate balance between interior enjoyment and exterior appreciation. The project is designed not only as a functional space for wine tastings but also as a platform for understanding the complexities of viticulture. Visitors are encouraged to explore the nuances of winemaking, creating a more profound appreciation for the final product and the efforts involved in its production. By aligning the spaces for tasting with panoramic views of the vineyard, the design elicits a sensory experience that is both educational and enjoyable.
The functional areas of the Tasting House are methodically organized to facilitate an optimal visitor experience. Central to the design is a spacious hall that serves as the primary area for wine tastings. This hall features a communal table, emphasizing togetherness and interaction among guests. Adjacent to this space is a bar, where visitors can engage in more intimate conversations with knowledgeable staff, deepening their understanding of the wines presented. The project also includes a kitchen designed to support food and wine pairings, enhancing the tasting experience with the inclusion of local culinary traditions.
A noteworthy aspect of the architectural design is the extensive use of glass, which not only provides spectacular views overlooking the vineyard but also creates a feeling of spaciousness and openness. The architectural choice of large glass panels allows natural light to illuminate the interior, diminishing the need for artificial lighting and creating a warm, inviting atmosphere. The glass walls serve to blur the boundaries between indoor and outdoor spaces, reinforcing the connection to the vineyard and promoting a dynamic interaction with the environment throughout the changing seasons.
Materiality plays an essential role in the overall aesthetic and sensory experience of the Tasting House. The project incorporates a combination of brick, wood, and stainless steel, each selected for its functional and visual properties. The brick glass walls contribute to the structure's modern aesthetic while providing thermal performance and durability. Wooden elements throughout the interior infuse warmth and tactile qualities, inviting visitors to engage with the space physically. Stainless steel fixtures in the bar and kitchen areas ensure longevity and ease of maintenance, crucial for a hospitality setting.
The architectural design also reflects a commitment to sustainability. Considerations such as energy-efficient insulation and the use of recycled materials highlight a conscientious approach to environmental stewardship. By integrating systems for composting organic waste generated from both the kitchen and tasting activities, the project aligns with current practices in organic winemaking, showcasing a holistic view of sustainability that extends beyond just the architecture.
Unique design approaches are woven throughout the Vineviewport Tasting House, particularly in its functional zoning and the incorporation of outdoor spaces. This thoughtful organization encourages seamless movement between different areas, facilitating a fluidity that enhances the overall experience. The outdoor spaces provide additional platforms for visitors to engage directly with the vineyard, elevating the tasting experience beyond the confines of the building itself.
In essence, the Vineviewport Tasting House is an architectural endeavor that thoughtfully combines function, aesthetics, and sustainability. Its design embodies a modern interpretation of winery architecture that respects traditional elements while offering a unique visitor experience. The project invites architectural enthusiasts and interested individuals to explore the detailed architectural plans, sections, and designs to gain deeper insights into the project’s innovative ideas and harmonious integration of space. Engaging with the architectural details provides a fuller appreciation for the design rationale and the overall conceptual framework that guided this contemporary winery project.


