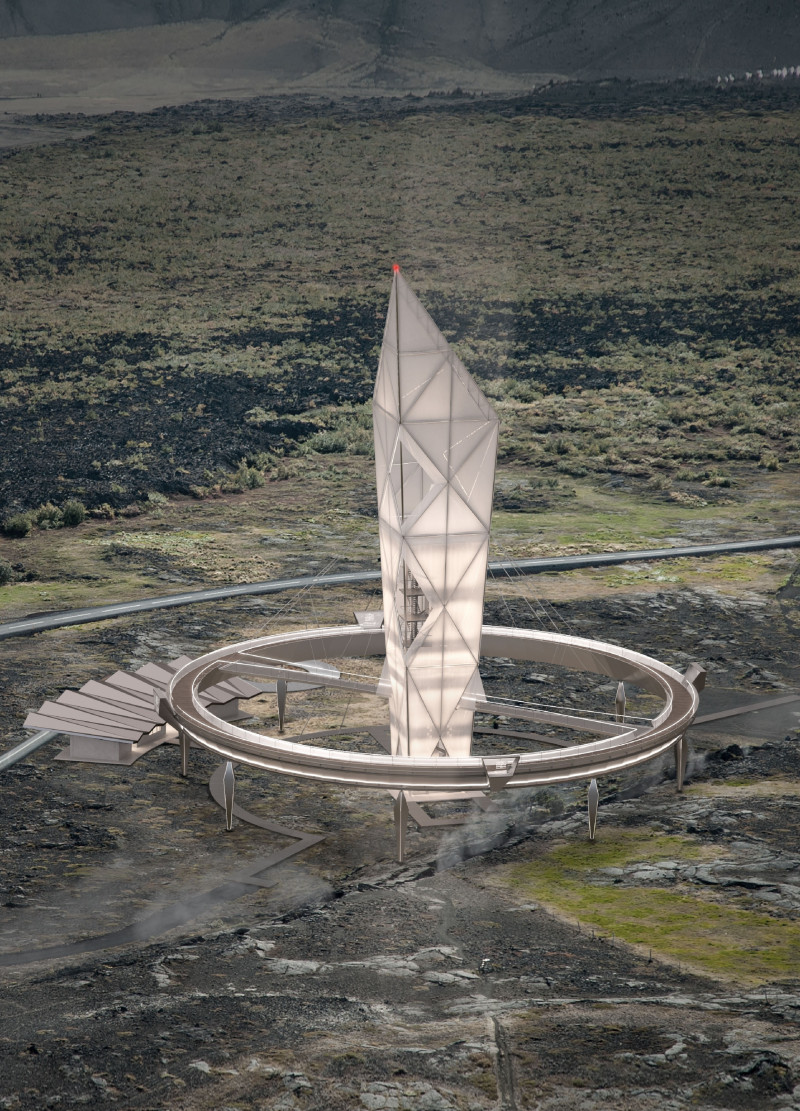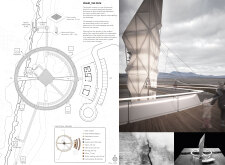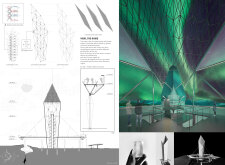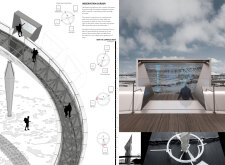5 key facts about this project
The architectural design comprises several key structures and elements. Central to the project are two observation towers, Vegvísir and Vísir, designed to enhance the visitor experience. Vegvísir features a spiraling pathway with a double spiral staircase, offering various viewpoints for observing the surrounding landscape. The taller structure, Vísir, symbolizes guidance, with solar panels integrated into its design, enhancing sustainability. A circular path, modeled after the Vegvísir symbol, encircles the main structures, incorporating observation points known as cursors that provide educational insights about the geological features visible from each vantage point.
Unique Aspects of Design Integration and Functionality
One of the defining characteristics of this project is its seamless integration of technology with natural observation. The multimedia elements along the pathway include augmented reality installations that deliver real-time geological information. This fusion of interactive technology with architectural design not only enriches visitor engagement but also promotes environmental literacy. The project’s architectural language effectively reflects the surrounding topography, utilizing geometric forms and materials that blend into the landscape. The extensive use of glass allows unobstructed views, while steel provides structural integrity, and wood introduces a natural texture to various walking paths and observation points.
Sustainability and Educational Purpose
The project’s focus on sustainability is evident in its choice of materials and energy systems. The incorporation of solar panels on Vísir exemplifies a commitment to reducing the carbon footprint. The architecture aims to foster a deeper understanding of the local ecology and geology by providing educational opportunities through observation and interpretation. Interactive installations allow for a hands-on learning experience, emphasizing the importance of conservation and ecological awareness in an area rich with natural phenomena.
For more detailed insights into the architectural plans, architectural sections, and architectural ideas of the Vegvísir project, readers are encouraged to explore the presentation further. This exploration will offer a comprehensive view of the design elements, functionality, and innovative strategies employed in this architectural endeavor.


























