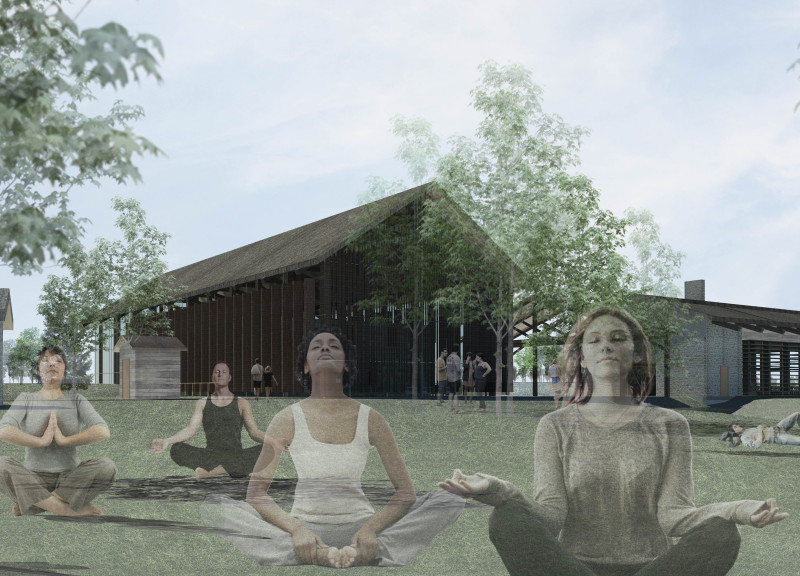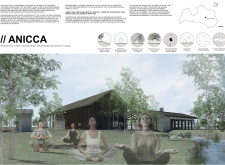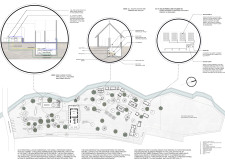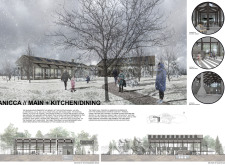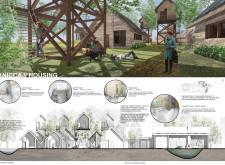5 key facts about this project
Functionally, *Anicca* serves multiple roles within the community, including spaces for meditation, communal gathering, and residential living. The layout consists of interconnected structures that evoke the traditional form of Latvian farmsteads, creating a sense of continuity and belonging. Each component of the design is carefully planned to promote interaction among residents and visitors, with a focus on mindful living. Central to the project are meditation spaces that provide tranquility and reflection, alongside communal facilities that enhance social connections.
The architectural elements of *Anicca* are distinctively anchored in the local context, with buildings positioned to take advantage of natural light and the surrounding landscape. There are three prominent building types: the Water Houses, which integrate water features, the Earth Houses that meld into the terrain, and the Tree Houses that elevate the living experience, literally and figuratively. This variety reinforces the connection between architecture and nature, allowing residents to choose spaces that resonate with their preferences and lifestyles.
Materiality plays a pivotal role in this project. The strategic use of wood, stone, and glass fosters a connection to the environment while remaining mindful of sustainability. Wood is utilized extensively for both structural and aesthetic elements, promoting warmth and familiarity, while stone provides durability and anchors the design to the earth. Large glass panels create transparency that blurs the boundaries between indoor and outdoor spaces, inviting natural light to permeate the interiors. Additionally, composting systems and solar panels are integrated into the design, demonstrating a commitment to renewable resources and environmental stewardship.
What sets *Anicca* apart is its deeply embedded sustainable practices and cultural reflections. The project does not merely serve an aesthetic or functional purpose; it encourages a deeper understanding of environmental responsibility and collective community living. The design’s emphasis on transitional living spaces aligns with the philosophical concept that all things are subject to change, positioning residents to embrace their surroundings fully. This approach also facilitates a deep engagement with nature, inspiring users to appreciate the evolving landscape over time.
Overall, *Anicca* stands as a model for modern architecture, skilfully merging design principles with environmental consciousness and cultural heritage. Its thoughtful ensemble of meditation spaces, community facilities, and diverse housing options illustrates a holistic vision of living harmoniously with the earth. This project not only aims to serve immediate user needs but also reflects a long-term vision for sustainable living that resonates with broader environmental and social considerations.
For further insight into the architectural plans, sections, designs, and ideas behind *Anicca*, readers are encouraged to explore the detailed presentation of the project, uncovering the nuances that make this design a profound contribution to contemporary architecture.


