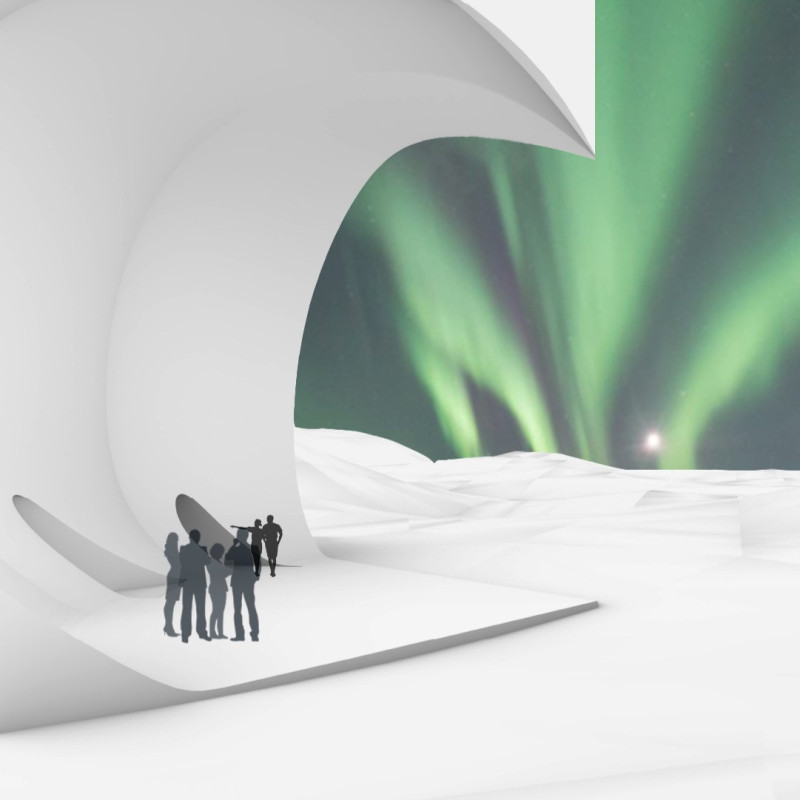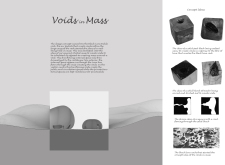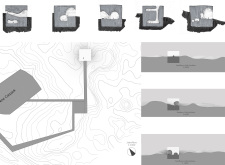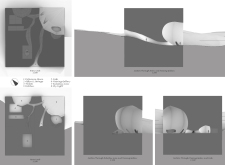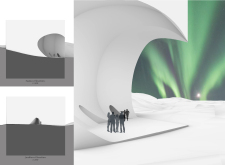5 key facts about this project
This architectural endeavor represents a synthesis of nature and human activity, crafting a space that serves both functional and aesthetic purposes. It provides an environment that fosters interaction and exploration, with its design tailored to accommodate a variety of public and private functions. The inclusion of galleries, cafes, and flexible workspaces serves to enhance community engagement while also facilitating individual pursuits, creating a harmonious balance between collective space and personal solace.
The design features a distinctive spatial organization characterized by flowing forms that deviate from traditional rectangular configurations. Public areas are interconnected through organic pathways, encouraging movement and interaction, while private spaces are delineated using more defined geometric lines. This juxtaposition effectively promotes a transition from the communal to the private, inviting visitors to traverse the entire structure with ease.
Materiality plays a crucial role in this project, with a deliberate selection of materials that reflect the environment’s essence. Concrete forms the backbone of the structure due to its robustness and adaptability, while steel provides the necessary strength to support the architectural intent. Timber is incorporated not only as an aesthetically pleasing element but also to introduce warmth and texture, enhancing the tactile experience for users. Large expanses of glass are integrated within the design to facilitate visual connections with the external landscape, allowing natural light to flood the interiors and create a vibrant atmosphere throughout the day.
One of the unique design approaches taken in this project is the emphasis on the relationship between solid mass and void. By strategically placing voids within the structure, the design creates opportunities for natural light to penetrate deep into the spaces, reducing reliance on artificial lighting and enhancing the overall ambiance. This thoughtful use of voids is further accentuated by the careful consideration of how the forms interact with the surrounding environment, creating a sense of continuity between the indoors and outdoors.
Additionally, the architectural layout highlights a successful integration of the built environment with its natural context. The undulating contours of the design respond organically to the topography, resulting in a structure that appears to emerge from the landscape rather than imposing upon it. This contextual sensitivity not only contributes to the project’s visual appeal but also reinforces the overarching theme of harmony between architecture and nature.
As you delve deeper into the project, exploring architectural plans, sections, and design features, you will uncover the subtleties that enhance its functionality and charm. Each element of the design has been meticulously planned to ensure efficiency and provide an enriching experience for users. The thoughtful interplay of forms and materials offers an innovative perspective on how architecture can respond to both human needs and environmental conditions.
Further exploration of this project will reveal the depth of its architectural ideas and how they translate into a cohesive design. By reviewing the project presentation and examining various architectural details, you can gain a richer understanding of what makes this work both relevant and impactful within contemporary architectural discourse.


