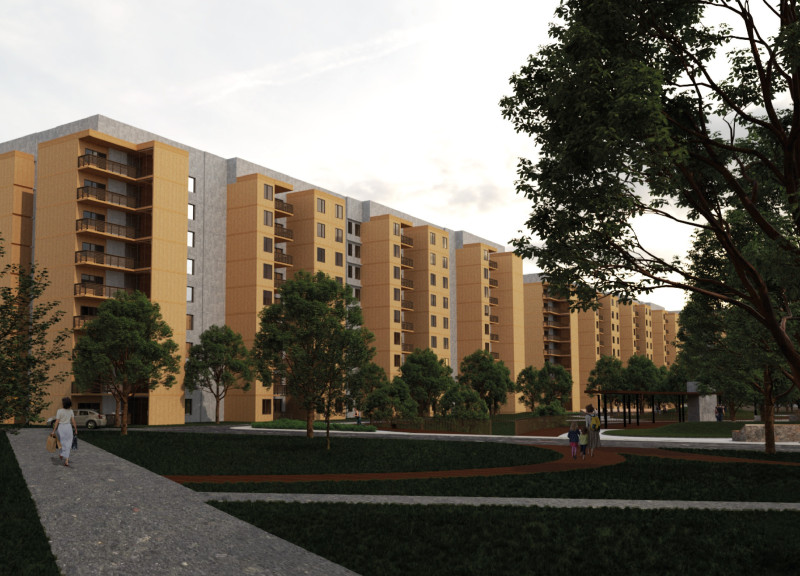5 key facts about this project
Central to the design is its innovative utilization of space. The layout promotes fluid movement through various areas, ensuring that each segment of the facility serves a distinct purpose while contributing to an overall cohesive user experience. Key elements such as open-plan spaces, natural light optimization, and the strategic inclusion of gathering areas facilitate social interaction and collaboration. This accessibility is a crucial aspect of the project, allowing for seamless integration of individual and communal activities.
The architectural concept is marked by an emphasis on materiality, with careful selection reflecting both aesthetic values and durability. The primary materials used include reinforced concrete, glass, wood, and metal, each chosen for its suitability in terms of structural performance and environmental sustainability. Reinforced concrete forms the backbone of the construction, providing a robust framework, while glass features prominently in the facade, enhancing the transparency of the structure and creating a connection with the outside landscape. Wood elements add warmth and texture, contributing to a sense of comfort and inviting atmospheres. The metal finishes, used sparingly, serve as accents that integrate modern industrial aesthetics into the overall design.
Unique design approaches are evident throughout the project, particularly in the way it responds to its site conditions. The orientation of the building has been optimized to capture natural light, reducing reliance on artificial lighting and thereby lowering energy consumption. This sustainable design feature not only minimizes the environmental impact of the project but also enhances the well-being of its occupants. Additionally, the integration of green roofs and vertical gardens illustrates a commitment to biophilic design principles, promoting biodiversity and offering ecological benefits while creating restorative environments for users.
The landscape surrounding the architecture complements the built form, with carefully designed outdoor spaces that encourage use and engagement. The interplay between the building and its surrounding greenery fosters a harmonious relationship with nature, offering users areas for relaxation and recreation. Pathways and seating areas are strategically placed to invite exploration, making the outdoor environment an extension of the architectural experience.
This project stands out not only for its aesthetic and functional qualities but also for its consideration of community impact and environmental responsibility. The holistic integration of design, materials, and purpose highlights a forward-thinking approach that prioritizes both human interaction and ecological stewardship. By addressing contemporary challenges such as sustainability and community engagement, this architectural endeavor offers a model for future projects seeking to balance innovation with social relevance.
To gain deeper insights into the various components of this project, including detailed architectural plans, sections, and designs that illustrate the thoughtful design ideas, readers are encouraged to delve further into the project presentation. This will provide a more comprehensive understanding of the architectural intricacies and the meaningful relationships created through this design.


























