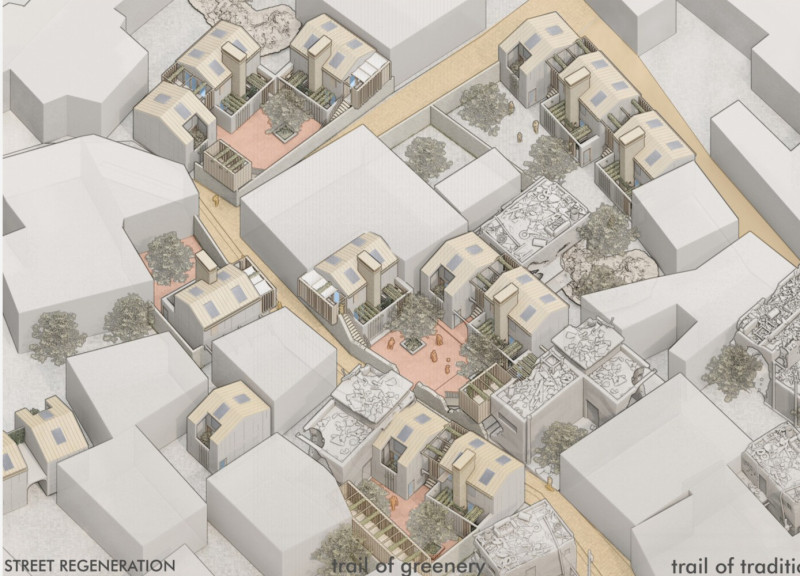5 key facts about this project
The primary function of the project is to serve as a multi-purpose community center. This space aims to foster social interaction and provide various facilities that cater to the diverse needs of the community. By thoughtfully allocating different areas for recreation, gatherings, and education, the architectural design creates a flexible environment where people of all ages can engage and collaborate.
A distinctive feature of the design is its emphasis on natural light and open spaces. Large windows and strategically placed openings allow for optimal daylight penetration, reducing the need for artificial lighting and creating an inviting atmosphere. The layout encourages movement through the space while providing visual connections between different areas, leading to a fluid experience that invites users to explore the center fully.
The materiality of the project plays a crucial role in reinforcing the design's identity. A blend of sustainably sourced timber, recycled concrete, and glass not only reflects the project's commitment to environmental responsibility but also enhances its aesthetic appeal. The use of timber offers warmth and texture, while the concrete provides structural integrity. Glass facades, in particular, serve to dissolve the boundaries between the indoor and outdoor environments, reinforcing the connection to the natural surroundings. Moreover, the choice of these materials contributes to the building’s overall performance, ensuring durability and energy efficiency.
Uniquely, the architecture incorporates green roofs and vertical gardens, reflecting a commitment to biophilic design principles that promote well-being and connectivity with nature. These features not merely enhance the building's visual landscape but also contribute to biodiversity and improve air quality within the urban context. This holistic approach embodies the notion that architecture should not only serve its immediate purpose but also enhance the broader ecological landscape.
In terms of circulation, the project employs an intuitive pathway system, guiding visitors effortlessly through various zones. This careful consideration of flow is complemented by communal spaces strategically placed at junctions, encouraging spontaneous interactions among users. Bike paths and pedestrian walkways further emphasize accessibility, advocating for a lifestyle that embraces outdoor activities and community engagement.
Unique design approaches include the incorporation of modular elements that allow for adaptability in the community center's use. This flexibility enables the space to adjust according to the evolving needs of the community, ensuring the design remains relevant over time. The blend of modern aesthetic sensibilities with functional attributes showcases a contemporary understanding of communal architecture.
The integration of technology throughout the project is subtle yet impactful, featuring smart systems for lighting and climate control that enhance user comfort and operational efficiency. These systems empower the community center to not only serve its current functions but to adapt to future technological advancements as well.
This architectural design represents a forward-thinking approach to community-oriented spaces. It serves as an exemplary model of how architecture can thoughtfully merge form and function, addressing both the immediate needs of its users and the long-term vision of sustainable living. For those intrigued by the project's full scope, including intricate architectural plans, sections, and innovative design ideas, a deeper exploration of its presentation will reveal the many layers that contribute to its significance. Embracing architectural principles that prioritize community, sustainability, and aesthetic integrity, this project stands as a testament to what can be achieved when design is approached with intention and creativity.


 Umit Karadenİz,
Umit Karadenİz,  Ibrahim Emre Karadeli̇oğlu
Ibrahim Emre Karadeli̇oğlu 























