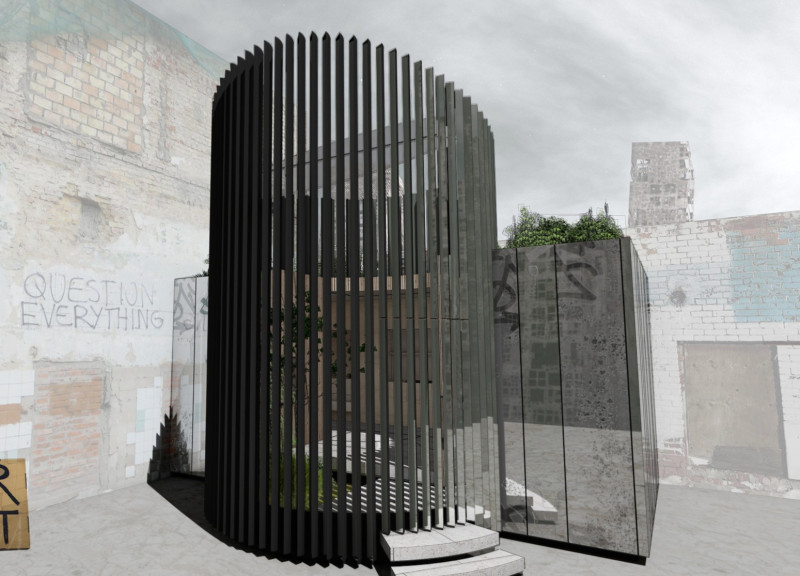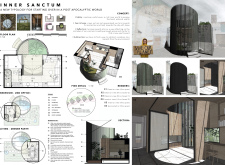5 key facts about this project
The primary function of the "Inner Sanctum" is to create a multi-functional space that supports contemporary living while maintaining a focus on protection and adaptability. The layout includes designated areas for relaxing, working, and recentering oneself, allowing for an organic flow throughout the home. The incorporation of a central courtyard and roof garden further connects the indoor environment with the natural world, emphasizing the project's commitment to ecological considerations in contemporary architectural design.
Integration of Unique Design Features
The uniqueness of the "Inner Sanctum" lies in its strategic design choices that reflect an understanding of present and future living conditions. One of the key aspects is the use of rounded forms in the architecture. This choice not only mitigates the harshness associated with traditional building aesthetics but also fosters a sense of unity and protection.
The project employs a dynamic fins system for its windows, enabling occupants to manipulate light and air flow, which enhances comfort while promoting energy efficiency. Additionally, the use of materials such as corrugated insulated panels for the exterior walls and plywood for the interior surfaces allows for a balance between durability and warmth. These materials not only support the structural integrity of the design but also reflect a conscious choice of sustainability.
Functionality and Spatial Organization
The spatial organization of the "Inner Sanctum" is carefully considered to enhance usability. The open-plan design combines living and dining areas to facilitate social interaction while ensuring ease of movement throughout the space. The bedroom incorporates flexibility, allowing it to serve as both a private retreat and a work area when needed. The central courtyard serves as a focal point, providing natural light and creating an atmosphere conducive to relaxation.
The careful selection of ecological materials supports a low-impact lifestyle, reflecting the architecture’s alignment with sustainable practices. The architectural designs encourage the use of renewable resources, while the roof garden not only serves aesthetic purposes but also contributes to biodiversity and environmental responsibility.
Readers are encouraged to explore the project presentation for a comprehensive understanding of its architectural plans, sections, and the innovative design ideas that shape the "Inner Sanctum." Detailed visual documentation and technical specifications will provide further insights into how these elements come together to create a functional and thoughtful architectural piece.























