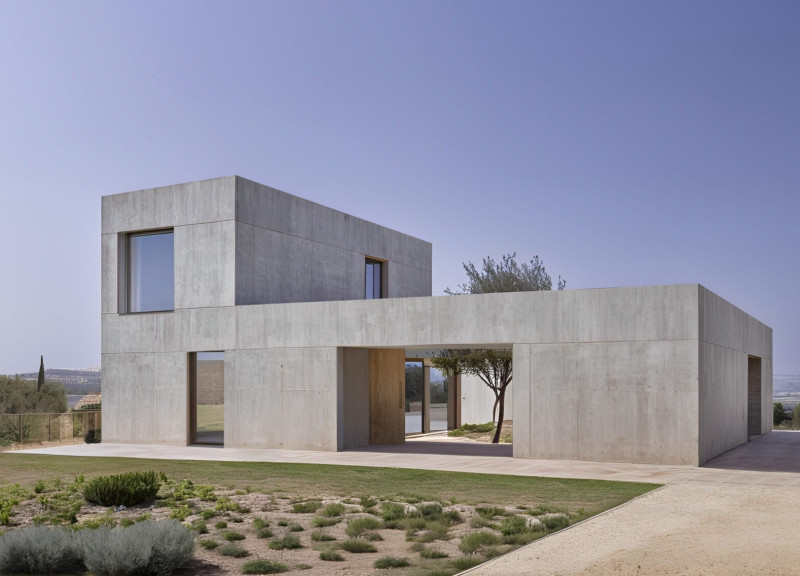5 key facts about this project
The project features an array of interconnected patios and open spaces designed to serve both functional and social purposes. These outdoor areas encourage relaxation, gardening, and socializing, embodying the principles of communal living intrinsic to the kibbutz ethos.
The overall layout maximizes natural light through strategically positioned large windows, particularly on the southern facade. This design choice minimizes the need for artificial lighting, reinforcing energy efficiency. The use of materials, like reinforced concrete and natural stone, complements the landscape and contributes to the building's durability.
Sustainable design approaches are evident throughout the project, including efficient water management systems and the use of locally sourced materials. The interiors are created with versatility in mind; spaces can easily adapt to the needs of the residents, accommodating different activities as required.
Holistic Integration of Community and Nature
One of the unique aspects of the Kibbutz Patio House is its integration of agricultural practices within the architectural design. By incorporating outdoor patios that serve as functional spaces for gardening and social gatherings, the project creates a cohesive environment where living and farming coexist. This integration not only enhances the aesthetic appeal of the house but also facilitates a sustainable lifestyle.
The project is characterized by its flexible interior layout, which allows for adaptation based on changing communal needs. The kitchen, for example, features a multifunctional island, serving as both a cooking space and a social hub. This design encourages family interactions and gatherings, reinforcing the kibbutz community's collaborative spirit.
Sustainable Architecture with Local Materials
The architectural choices made within the Kibbutz Patio House showcase a commitment to sustainability and localized design principles. The use of reinforced concrete and natural stone emphasizes the relationship between the building and its surroundings, ensuring that the structure remains in harmony with the landscape. Moreover, the design incorporates various sustainable practices, such as passive solar heating and natural ventilation, which enhance the overall energy efficiency of the home.
The architectural elements, including the orientation and shape of the building, are deliberately designed to optimize daylight and facilitate cross-ventilation. This reduces energy consumption and creates a comfortable living space. Attention to these details reinforces the project’s focus on sustainability while maintaining practicality.
To explore further details about the Kibbutz Patio House, including architectural plans, architectural sections, and architectural designs, visit the project presentation. By examining these elements, one can gain deeper insights into the design and functionality of this innovative architectural project.























