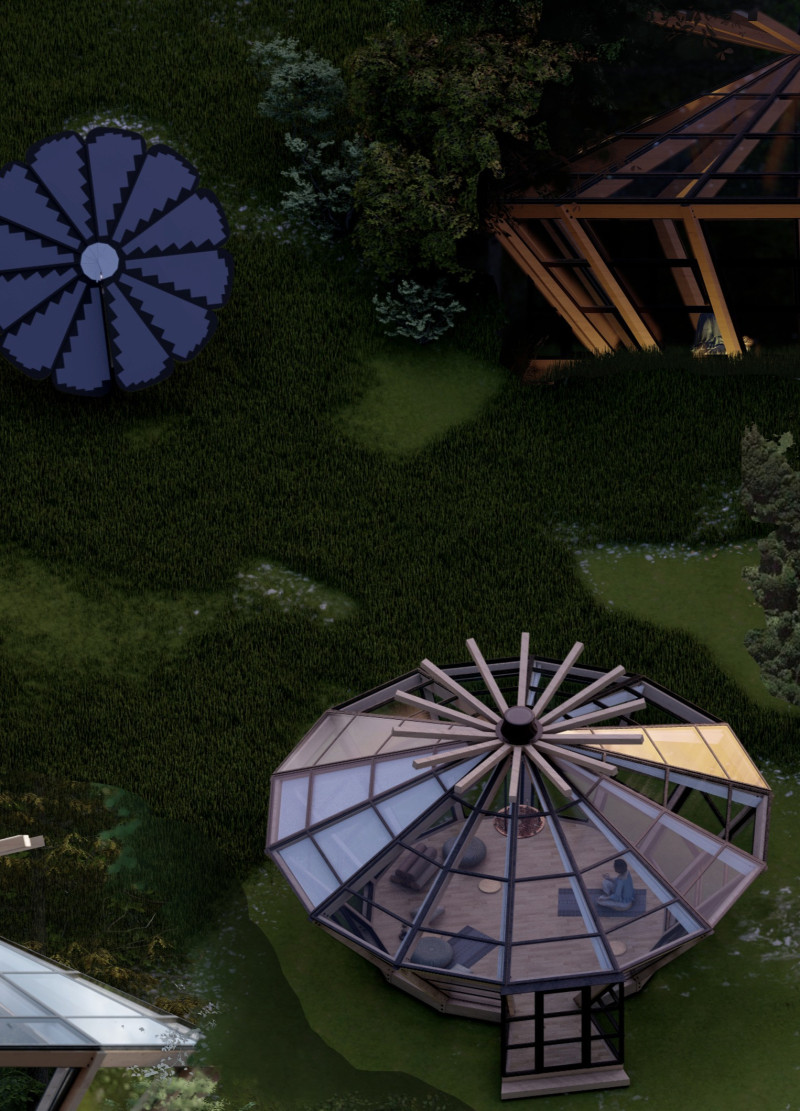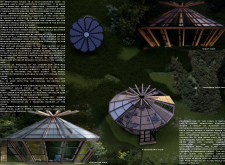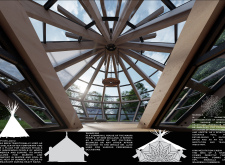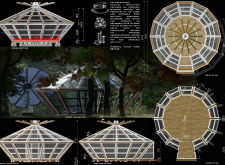5 key facts about this project
The design of the Kiwi Meditation Cabin is predominantly circular, embodying a symbolic representation of unity and wholeness. This physical layout facilitates a communal experience, allowing occupants to form a circle during meditation, promoting collaboration and shared spiritual engagement. The plan prioritizes creating a tranquil atmosphere conducive to introspection, enabling users to fully immerse themselves in their surroundings. By embracing a circular form, the cabin inherently challenges traditional architectural norms that often lean towards more rigid, rectangular designs.
Key components of the cabin's architecture include a robust framework constructed from laminated timber, which is not only sustainable but also visually appealing. The use of laminated timber beams provides structural integrity while allowing for flexible design choices. This material was selected for its environmental benefits, as it is sourced from renewable forests and contributes to reducing the overall carbon footprint of the project. Complementing the timber structure is an innovative aluminum framing system that supports double-glazed glass panels. This feature enhances the cabin's energy efficiency and ensures that it can maintain a comfortable internal environment year-round. The layered nature of the materials also fosters an intimate connection between the interior and the exterior, allowing natural light to permeate the space and offering unobstructed views that draw occupants further into their natural surroundings.
Another significant aspect of the design is the strategic implementation of heating and cooling systems. The cabin employs an infrared underfloor heating film that provides warmth efficiently without compromising the aesthetics of the interior spaces. This modern heating solution not only maximizes user comfort but also aligns with sustainable practices by minimizing energy consumption. Additionally, the integration of a skylight and operable windows allows for natural ventilation, ensuring fresh air circulation while reinforcing the cabin's relationship with nature.
The project takes a unique approach by incorporating functional spaces for activities beyond meditation, such as areas designated for the ceremonial extraction of flower essences. This multifaceted functionality reflects an understanding of the diverse needs of users and adds an additional layer of connection to the surrounding flora. The cabin becomes more than just a structure; it transforms into a space for learning, ritual, and community engagement, encouraging occupants to appreciate and interact with the environment around them.
Moreover, the use of sustainable energy solutions, such as solar panels, underscores a commitment to environmentally responsible design. By utilizing renewable energy sources, the cabin allows users to enjoy its benefits while minimizing negative impacts on the ecosystem. This is an important consideration in a world increasingly focused on climate consciousness and sustainability.
In summary, the Kiwi Meditation Cabin is a well-considered project that embodies thoughtful architecture and design. It occupies a unique space in contemporary architectural discourse by prioritizing community connection and environmental integration. The circular design, combined with sustainable practices and versatile functionality, showcases a commitment to creating spaces that enhance human experience and promote mindfulness. Readers interested in delving deeper into the architectural elements of the cabin, including architectural plans, sections, and intricate design principles, are encouraged to explore the project's presentation for more comprehensive insights.


























