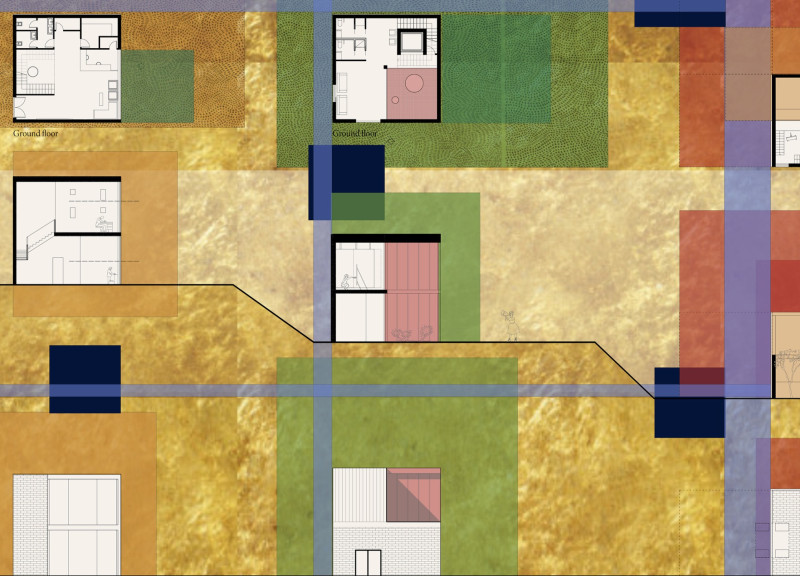5 key facts about this project
At its core, the Rompecabezas project represents more than just a collection of buildings; it symbolizes a modern take on communal living and artistic production. Each building type—be it the hostel, co-working space, yoga and meditation area, or workshop—is purposefully designed to serve a specific role while encouraging interaction among users. The project’s layout creates a harmonious flow throughout the site, promoting both individual contemplation and community collaboration. This dual focus is expressed through open, inviting public spaces interspersed with secluded areas that facilitate personal reflection.
The materials selected for this initiative further illustrate the project's commitment to sustainability and its acknowledgment of local building traditions. Utilizing brick masonry as a primary building material not only emphasizes durability but also enhances warm aesthetics intermixed with contemporary architectural features. Furthermore, the inclusion of recyclable polycarbonate panels offers significant energy efficiency and contributes to the project's overall sustainability goals. This innovative choice allows for abundant natural light while maintaining a connection to the buildings' surroundings, ensuring that the user experience remains closely tied to nature.
Rompecabezas also makes use of advanced technologies, such as photovoltaic panels and glass blocks integrated with solar cells, showcasing a conscious environmental approach. These elements significantly reduce energy consumption and align with the project's overarching goal of minimizing its ecological footprint. By implementing these modern solutions alongside traditional materials, the design successfully bridges the gap between the past and the present, creating a unique architectural language that speaks to both heritage and innovation.
The spatial distribution of the buildings encourages a sense of community without sacrificing individual privacy. For instance, the hostel is designed as a pair of interconnected cubes that promote social interaction while ensuring personal spaces remain private. Meanwhile, the workshop serves as the project’s functional hub, specifically engineered for artistic endeavors with adaptable spaces that cater to different workshops and classes. The yoga and meditation space takes advantage of large glass surfaces, fostering a deep connection between the interior and exterior environments, which is vital for holistic wellness practices.
Uniquely, the Rompecabezas project adopts a design strategy that not only addresses immediate needs but also foresees future expansions and modifications. This foresight adds a layer of resilience to the architecture, ensuring it can grow with the community it serves. The landscaped areas situated between structures are thoughtfully designed to enhance this communal atmosphere, serving as gathering spots that enrich the social fabric of the site.
In conclusion, the Rompecabezas project stands as an exemplary model of how architecture can synergize community, creativity, and sustainability. Its carefully considered spaces, material choices, and innovative technologies reflect a commitment to modern living that does not compromise on environmental responsibility. Those interested in the nuances of this architectural design are encouraged to explore the project presentation further, paying particular attention to the architectural plans, sections, and details that illustrate the depth of thought infused into this compelling project.


























