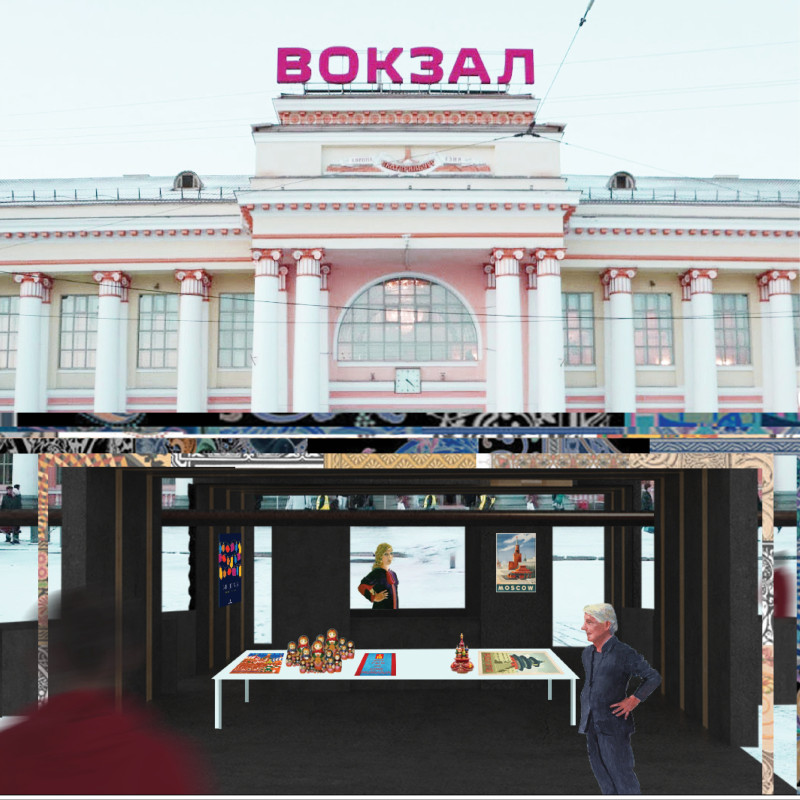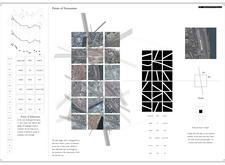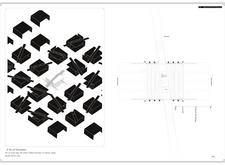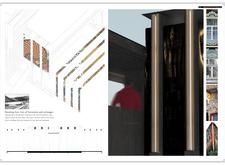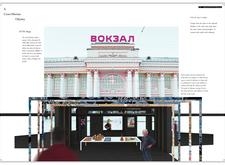5 key facts about this project
In essence, the project represents a conceptual tapestry where architecture intertwines with social dynamics and local traditions. It serves as both a functional and symbolic structure, emphasizing the importance of connectivity—not merely through transportation but through shared experiences and dialogues that transcend geographical barriers. This approach enhances the notion of travel as a communal practice rather than solely an individual pursuit, underlining the rich narratives that define the Russian landscape.
The architectural design emphasizes a grid layout that aligns with cardinal directions, facilitating easy navigation and efficient use of space. This organization is paired with an adaptive approach to the environment, with each pit stop taking on a distinct form and character that reflects the cultural and geographical identity of its specific location along the railway. The architectural details are thoughtfully curated to invoke a sense of place, focusing on local materials and craftsmanship that resonate with the communities that inhabit these regions.
Among the important components of the project are various community gathering areas tailored for social interaction. These spaces are intended to be multifunctional, hosting markets, workshops, and events that encourage participation and connectivity. The design seamlessly integrates infrastructural pathways, allowing for smooth transitions between activity zones while guiding users through the project with a sense of purpose and direction.
The material choices are crucial to achieving the project's goals. Iron serves as a nod to the historical significance of the railway, representing strength and unity, while concrete provides a robust construction medium that balances modernity with practicality. Additionally, local handicrafts, wood, and glass are utilized throughout the project. The use of wood not only adds warmth to communal areas but also pays homage to traditional building techniques, thereby anchoring the design within its cultural context. Glass elements enhance the transparency of spaces, promoting visual connections between the interior functions and the surrounding landscapes.
What sets "Points of Encounters" apart is its commitment to a multi-narrative approach in architectural storytelling. Each pit stop is designed to encapsulate local distinctiveness, transforming simple transit points into hubs of engagement where travelers encounter the rich cultural tapestry of Siberia. This emphasis on local narratives fosters an environment ripe for cultural exchange, facilitating meaningful interactions among visitors from diverse backgrounds.
The project also embraces an innovative blend of both urban and rural elements. By skillfully addressing the varying scales and contexts along the Trans-Siberian Railway, it creates a coherent yet dynamic architectural solution that respects the landscape while inviting exploration. This consideration for both users and environment reflects an understanding of contemporary architectural practices where sustainability and social responsibility are essential.
Overall, "Points of Encounters" is a thoughtful architectural project designed to enhance the travel experience while enriching community interactions across Siberia. Its unique architectural ideas and designs cultivate spaces that not only cater to practical needs but also create avenues for cultural engagement, making the design an integral part of the journey itself. For those interested in delving deeper into the architectural plans, architectural sections, and architectural designs that inform this innovative project, further exploration of its presentation would provide valuable insights into the intricate details and thought processes underlying its development.


