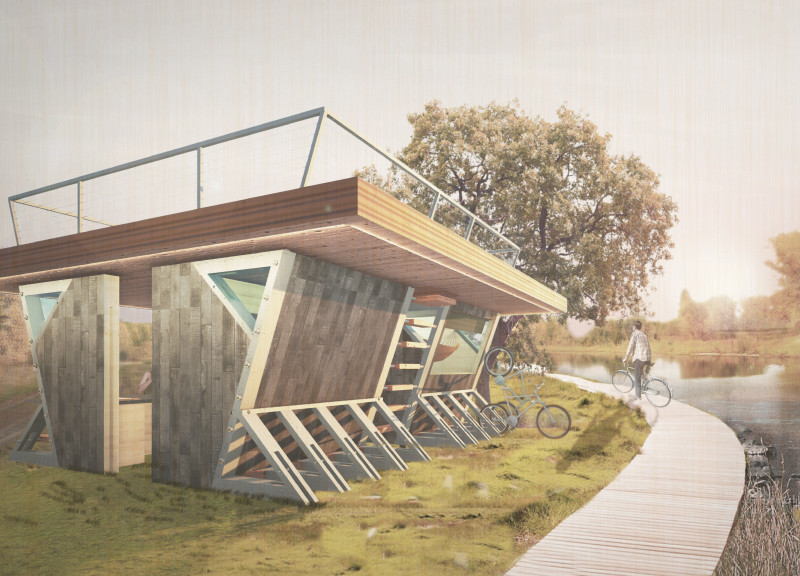5 key facts about this project
The project encompasses a series of modular shelters, each carefully crafted to serve multiple functions, including rest areas, bike repairs, and facilities for meals and overnight stays. This adaptability is one of the core aspects of the design, allowing the spaces to accommodate a diverse range of users from casual cyclists to long-distance travelers. The architecture prioritizes accessibility and ease of use, making it a welcoming stop for all who navigate the route.
Key components of each shelter include triangular columns that evoke the geometric forms found in bicycle frames. These structural elements not only provide stability but also serve as a visual anchor within the environment. The design employs a modular approach, enabling flexibility in configuration while facilitating quick installation and transport to various locations. Each shelter type—from small to deluxe—offers a suite of amenities tailored to specific user requirements, ensuring that everyone can find comfort along their journey.
Materials have been chosen with care, emphasizing sustainability and durability. The project makes extensive use of plywood with rigid insulation, Japanese Shou-Sugi-Ban wood for exterior paneling, and concrete for foundational support. Custom steel connectors are utilized at structural joints, reinforcing the integrity of the shelters while allowing for efficient assembly. This combination of materials not only enhances the aesthetics of the design but also aligns with principles of eco-friendly building practices.
One of the unique design approaches employed in the European Velo Stops project is its deliberate focus on fostering community engagement and enhancing the user experience. Each shelter is not just a stop along the journey; it is an opportunity for cyclists to interact with their environment and with each other. By integrating features such as communal seating areas and rest facilities, the design encourages social interaction, ultimately enriching the travel experience.
In addition, the architecture makes a clear statement about the importance of sustainable building practices in contemporary design. By incorporating elements like rainwater harvesting systems and solar panels, the project positions itself as an example of how architecture can actively contribute to environmental sustainability. The shelters are designed in such a way that they blend seamlessly with their surroundings, minimizing visual disruption while promoting conservation.
Exploring the architectural designs, plans, and sections of this project reveals deeper insights into the thought process behind its development. The careful consideration given to each element showcases an understanding of both user needs and environmental impacts. As you reflect on the architectural ideas represented in this project, you may find inspiration in its approach to modularity, sustainability, and user-centered design. It encourages outdoor enthusiasts to engage with their surroundings in a meaningful way, creating not just a series of stops, but a network of experiences that enrich the journey along the European Velo Route 6. To fully appreciate the intricacies of this project, a deeper dive into the presentation of its architectural components is recommended, as there are many layers to discover in its thoughtful design.


























