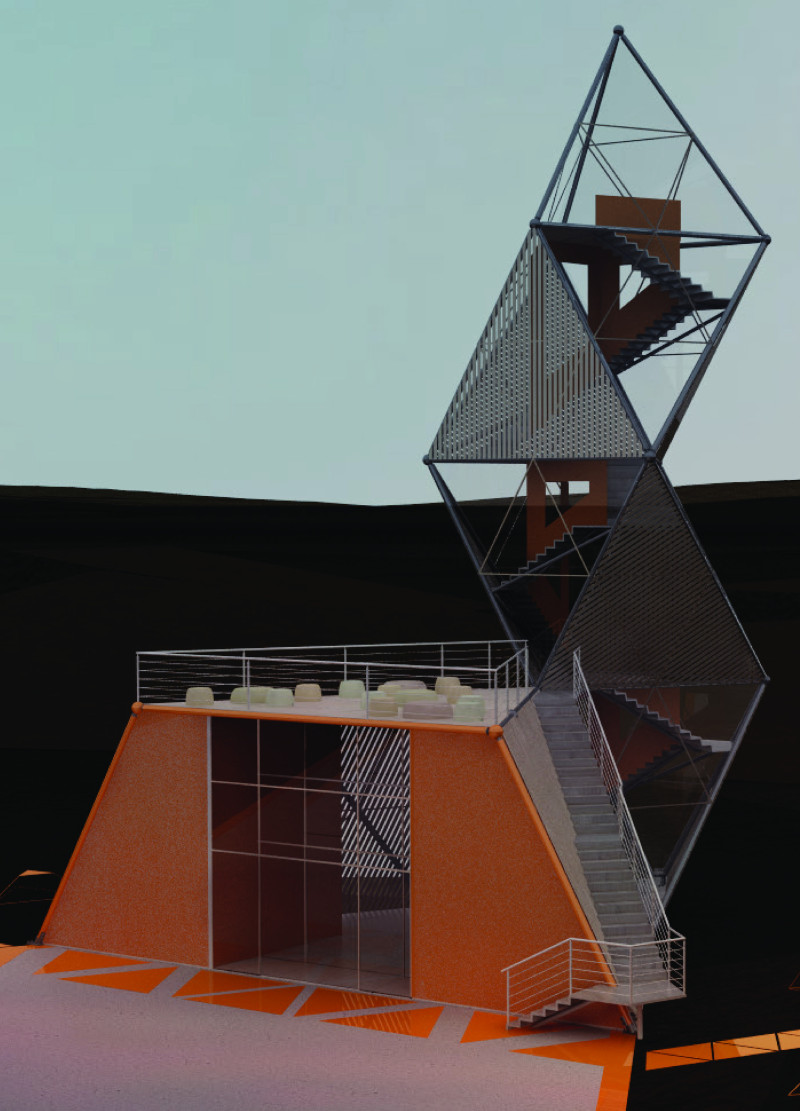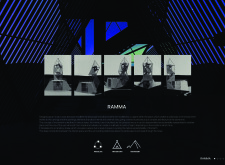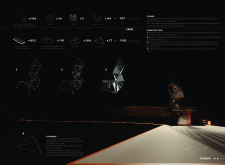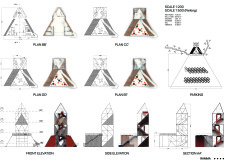5 key facts about this project
At its core, RAMMA embodies the concept of movement, encouraging a flow of experiences within its spaces. The architectural design invites occupants to transition seamlessly through various areas while also fostering a sense of connection to the outdoors. As one navigates through the interior, there is a notable layering of spaces that offers both communal gathering areas and private retreats, catering to diverse needs and activities.
The use of materials in RAMMA is particularly noteworthy. Structural steel reinforces the integrity of the building while allowing for expansive open layouts. Wood is employed both functionally and aesthetically, introducing warmth and a tactile quality that complements the starkness of metal elements. Large glass panels are strategically placed throughout the design, facilitating natural light to permeate the interiors and offering picturesque views of the surrounding landscape. This transparency enhances the ambiance and engages inhabitants with their environment, blurring the boundaries between inside and outside.
Notably, the project features unique geometric forms that are not just visually distinctive but also serve functional purposes. These forms integrate into the landscaping, guiding visitors along pathways and providing places for rest and reflection. Each geometric element is carefully designed to interact with natural light and local weather conditions. By utilizing solar panels within these structures, RAMMA exemplifies a commitment to renewable energy, reinforcing the project's sustainable ethos.
The architectural design incorporates principles of modularity, allowing for segments of the structure to be potentially disassembled and reconfigured as needed. This flexibility speaks to an evolving understanding of architecture in relation to its environment and the changing needs of its occupants. By encouraging adaptability, RAMMA stands as a model for future architectural endeavors aiming to address sustainability and responsiveness in design.
In terms of its function, RAMMA serves as a multipurpose space that embraces social interaction while providing a serene atmosphere for individual reflection. The thoughtful spatial arrangement of communal and private areas allows users to share moments together or seek solitude, indicating a clear understanding of varying human experiences. This multi-faceted approach to design ensures that the structure can accommodate different activities while maintaining a coherent design identity.
The overall design engages with the local topography, with careful attention paid to how the structure could blend within its site. The integration of natural forms and landscape features is evident throughout, reflecting a respect for the environment that extends beyond mere visual appeal.
For those interested in a deeper understanding of this architectural project, an exploration of the detailed architectural plans, the various sections, and innovative design elements would provide further insights into the sophisticated ideas that underpin RAMMA. Each aspect of the design contributes to an overarching narrative that seeks to redefine the relationship between architecture and its natural surroundings. By examining these architectural details, one can appreciate the comprehensive thought and skill that have been invested in creating a space that is both functional and enriching.


























