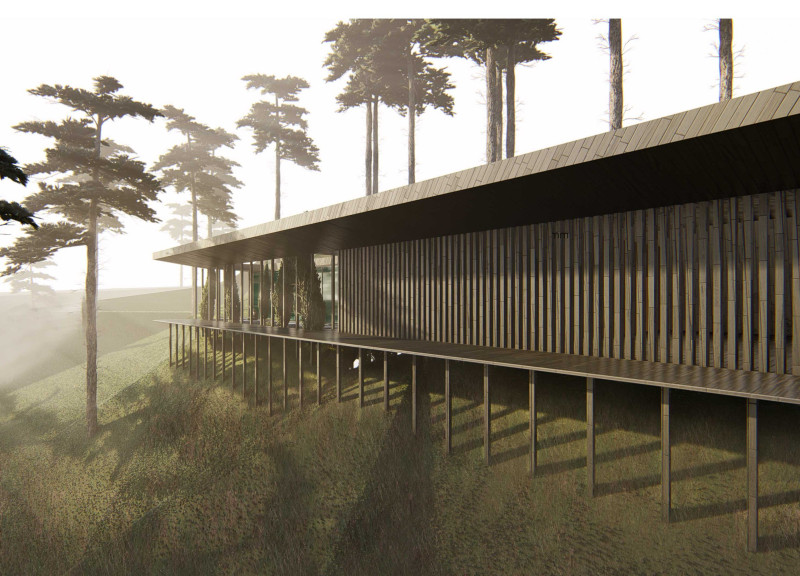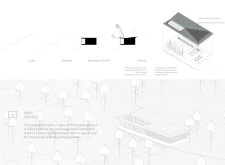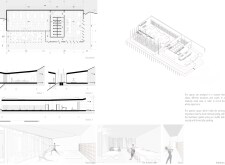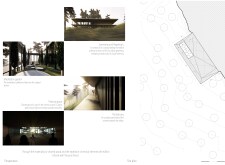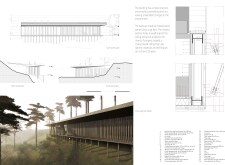5 key facts about this project
The architectural design emphasizes a connection between the interior spaces and the external landscape, utilizing large glass walls to frame views of the surrounding environment. The design includes a versatile practice area that can accommodate various yoga sessions and communal activities, reflecting a commitment to flexibility in use. Adjacent to this space, a meditation garden enhances the overall experience by offering a dedicated area for contemplation amidst nature.
Integration of Sustainable Design Approaches
One of the distinguishing features of the Drishti Yoga House is its sustainable design strategies. The application of charred wood, using the Shou Sugi Ban technique, provides durability and minimizes maintenance. This material choice not only contributes to the aesthetics of the building but also aligns with sustainability practices by reducing the need for chemical treatments. Additionally, the use of a steel frame offers structural integrity while enabling quicker construction.
The project incorporates advanced environmental systems, including rainwater harvesting mechanisms and solar panel installations. These features are designed to reduce energy consumption and enhance the building's environmental performance. The thermal insulation provided by wool contributes to maintaining a comfortable indoor climate, further supporting the project's emphasis on user well-being.
Spatial Organization and User Experience
The internal organization of the Drishti Yoga House is carefully developed to create a conducive environment for yoga practice. The arrangement of spaces prioritizes natural light and airflow, enhancing the overall atmosphere. The floor plan allows for a clear flow between different areas, promoting a sense of tranquility that aligns with the purpose of the building.
Unique to this project is its engagement with the topography of the site. The building is strategically positioned to minimize its visual impact and to take full advantage of the site’s natural terrain, creating a fluid relationship between the interior and exterior spaces. The design encourages users to immerse themselves in the environment while practicing yoga, reinforcing the connection between mind, body, and nature.
For a more exhaustive understanding of the Drishti Yoga House, including architectural plans, sections, and detailed design concepts, readers are encouraged to explore the project presentation further. This exploration will provide deeper insights into the architectural ideas and outcomes that define this unique project.


