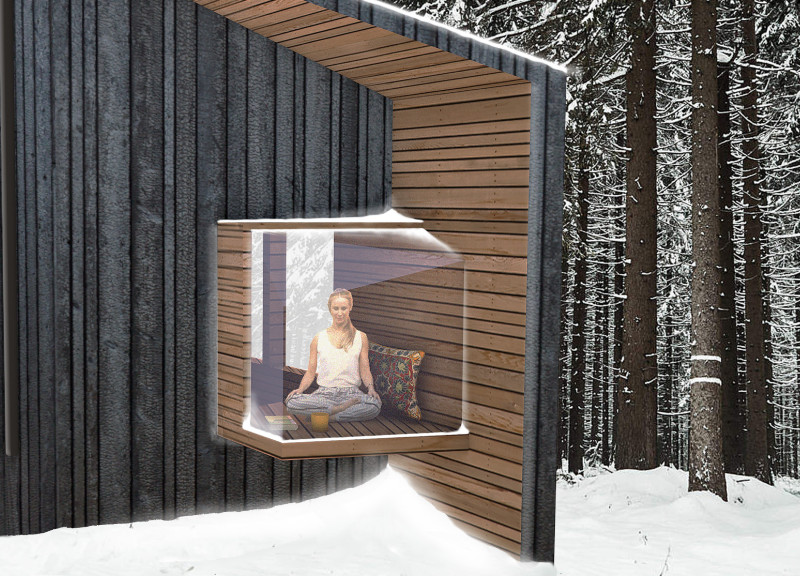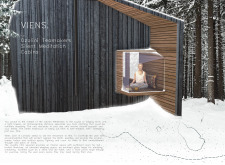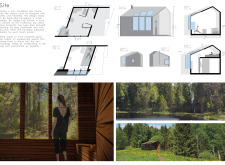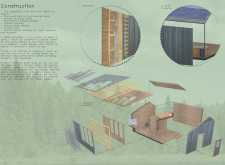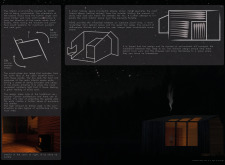5 key facts about this project
The primary function of the cabins is to facilitate meditation and self-reflection, allowing inhabitants to retreat from the distractions of everyday life. Each cabin is designed to create a harmonious environment that fosters calmness and encourages occupants to engage with their surroundings in a meaningful way. With a layout of approximately 15 square meters, the cabins are compact yet efficiently organized to enhance the user experience. The spaces within are tailored for quiet contemplation, personal development, and light activities, featuring essential amenities that support a balanced lifestyle.
Key elements of the design include distinctive geometric forms that pay homage to traditional Latvian architecture while embracing contemporary aesthetics. The use of gabled roofs extends beyond the confines of the walls, creating an inviting visual line that connects the structures with the expansive forest vistas surrounding them. Large windows and a glass-box ledge on the north face allow ample natural light to filter inside while maintaining the integrity of the secluded environment. The design approach emphasizes not only physical comfort but also emotional well-being by promoting a sense of openness and connection with nature.
Material selection plays a crucial role in the architectural narrative of VIENS. The exterior walls consist of charred timber cladding, a choice that not only distills visual appeal but enhances durability and pest resistance. Locally sourced pine wood is utilized for the structural frame, reinforcing a commitment to sustainability and environmental responsibility. Inside, finishes made of plywood and furring strips contribute warmth and texture, ensuring that the interiors remain inviting and serene. To shield the cabins from the harsh regional climate, waterproofing features are seamlessly integrated, demonstrating a thoughtful consideration of functionality and resilience.
A unique aspect of the project is its environmental adaptability. The cabins are designed to withstand the varied weather conditions characteristic of the Latvian wilderness, ensuring that inhabitants can experience comfort year-round. Additionally, innovative elements such as a rainwater harvesting system highlight the project's commitment to sustainability and resourcefulness, reducing reliance on external systems and integrating seamlessly into the natural ecosystem.
The architecture of VIENS represents more than just a series of structures; it embodies a philosophy of mindful living, where simplicity and depth coexist. The careful consideration of spatial organization, materiality, and design allows these cabins to provide a refuge for mindfulness practices. This approach invites occupants to explore their thoughts and emotions, fostering personal growth while enhancing their connection with nature.
The design methodology of VIENS embraces a unique balance between contemporary design principles and traditional Latvian architectural elements, creating a cohesive project that resonates with its surroundings. By prioritizing the user experience through functional design and environmental awareness, the project offers a model for future architectural endeavors focused on individual well-being and sustainability.
For those interested in further exploring the design aspects, including architectural plans, architectural sections, and diverse architectural ideas, the presentation of the VIENS project offers a deeper look into its innovative design. Discover how the elements come together to create a meaningful architectural expression that supports mindfulness and serene living in the beautiful landscape of Latvia.


