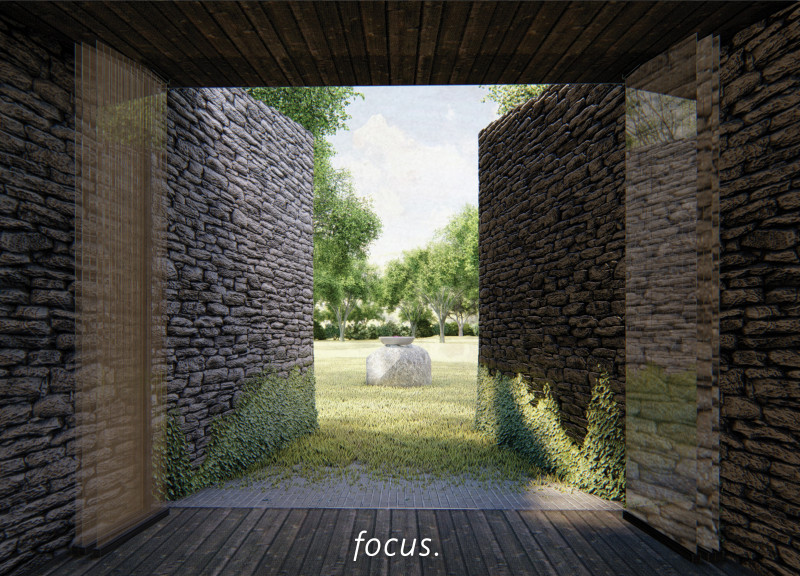5 key facts about this project
The architecture of the cabin is influenced by local topography and cultural context. The strategic use of materials like local stone, charred timber, and glass creates a structure that appears to emerge from the environment. The layout includes a winding pathway leading to the entrance, designed to facilitate a mindful transition from the exterior world into a protected interior space. This careful attention to the flow of movement reflects the project's core function as a place of meditation and contemplation.
Unique Integration of Natural Materials
One of the standout features of the project is its emphasis on locally sourced and sustainable materials. The exterior walls are constructed from local stone, ensuring that the structure blends with its natural surroundings while providing durability. The use of charred timber for interior finishes not only adds warmth but also offers a weather-resistant quality that extends the lifespan of the materials. The incorporation of glass panels allows for expansive views of the outdoors, effectively connecting the indoor meditation space with the external landscape.
Furthermore, the design is marked by minimalistic aesthetic choices that prioritize functionality and serenity. Key elements, such as the central altar made from a large, naturally occurring boulder, serve as focal points for interior meditation practices. The overall use of natural textures and neutral tones is intentional, aiming to inspire tranquility without extraneous visual distractions.
Functional Design Elements
The cabin's interior layout includes spaces that facilitate various forms of meditation and reflection. Designated areas accommodate both individual and group meditation sessions, with modular furnishings that enhance flexibility. Adjustable features, such as sliding glass doors, allow users to modify the interaction between indoor and outdoor spaces according to their preferences and the time of day.
The incorporation of sustainable systems, including passive solar heating and natural ventilation, ensures that the structure operates efficiently while minimizing its environmental footprint. These design strategies highlight the project’s commitment to sustainability and demonstrate an understanding of contemporary architectural practices focused on environmental stewardship.
For a deeper understanding of the architectural plans and sections of the meditation cabin, as well as other design elements, explore the project presentation. This will provide insights into the architectural ideas and design approaches that contribute to the distinctive character of this meditation space.


























