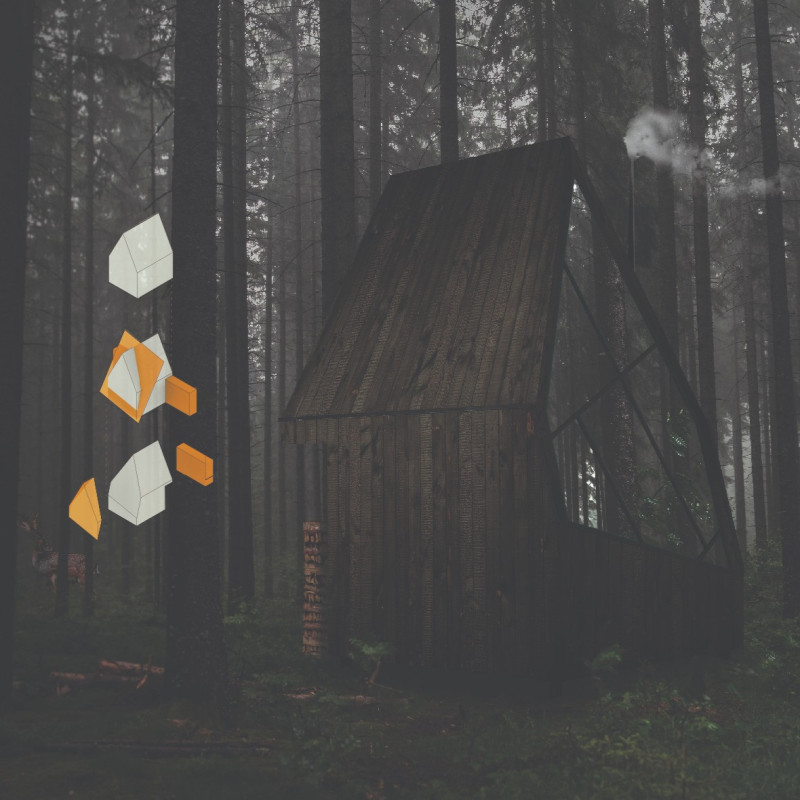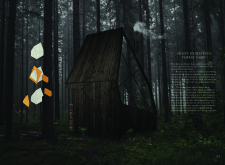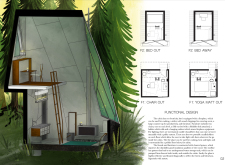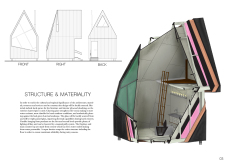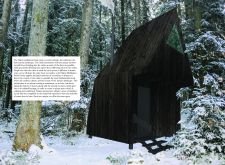5 key facts about this project
At its core, the project represents a philosophy that values minimalism and functionality. It focuses on creating a tranquil setting where users can engage in meditation and reflection. The architectural design facilitates this purpose through a deliberate arrangement of spaces that encourage both inner contemplation and an appreciation for the natural surroundings. The cabin's layout is intuitive, allowing for ease of movement and a clear delineation of areas suited for various activities, from quiet reflection to communal gatherings.
The structure's silhouette draws inspiration from traditional log cabins, yet it has been modernized through clean lines and geometric proportions. This duality reflects the project’s approach of marrying the past with the present, creating relevance within the context of Latvian culture while embracing contemporary architectural ideas. The choice of materials plays a crucial role in the project’s identity. The exterior cladding is made of charred spruce, chosen not only for its aesthetic appeal but also for its durability and enhanced resistance to the elements. This wood treatment’s textural qualities resonate with the forest, allowing the building to blend seamlessly into its surroundings.
Inside the cabin, local spruce is employed in the furniture and interior finishes, further emphasizing the connection to the surrounding environment. This use of regional materials supports sustainability while also minimizing the carbon footprint associated with transportation. The cleverly designed triple-paned glass windows serve as a crucial element of the design, providing thermal efficiency and facilitating a seamless visual connection to the natural landscape. This focus on transparency encourages engagement with the outdoors while ensuring that the interior remains a comfortable sanctuary.
The cabin's functional design is characterized by multi-purpose spaces that accommodate the needs of its users. The living area features adaptable furniture, including a foldable table that can easily be configured for various activities, whether for work or leisurely meals. A versatile sleeping area is designed with a pull-out bed, ensuring that the space remains open and inviting. The compact kitchen includes a fireplace, integrating essential cooking facilities while encouraging users to embrace an outdoor lifestyle.
Unique to this project is the emphasis on creating a sensory experience. Elements like candle chandeliers that can be manually adjusted allow for customizable lighting, setting the mood for mindfulness or relaxation as desired. Every aspect of the cabin—from its form to its myriad of details—has been intended to provide not just a physical shelter but a space where users can engage with their surroundings in meaningful ways.
In summary, the Silent Meditation Forest Cabin stands out as an exemplary project that captures the essence of architectural design in its respect for context, culture, and utility. Its minimalist yet functional approach embodies a modern interpretation of traditional elements, resulting in a structure that is as inviting as it is practical. Those interested in exploring the architectural plans, sections, designs, and other unique details are encouraged to delve deeper into this project presentation to gain a fuller appreciation of its thoughtful execution and the myriad design ideas it encompasses.


