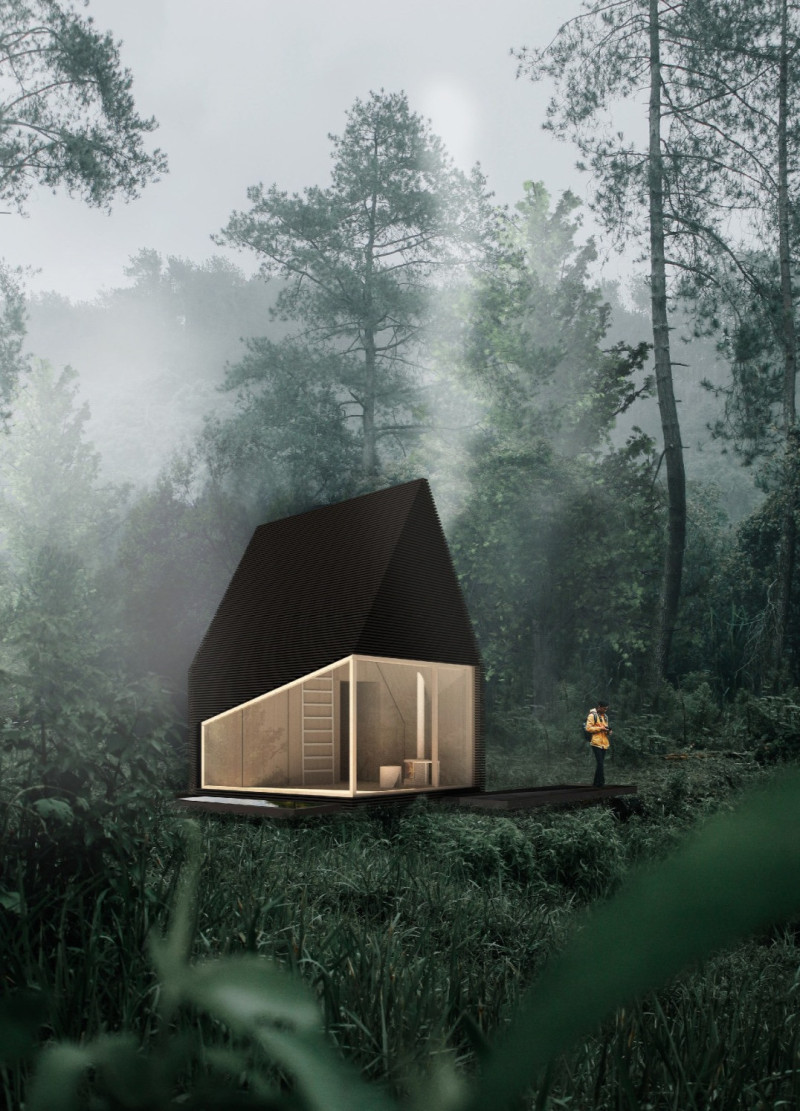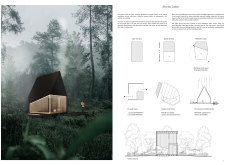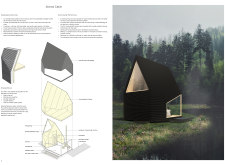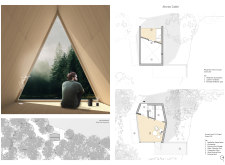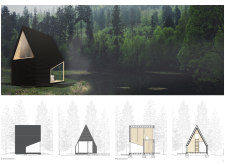5 key facts about this project
Functionally, the Atmos Cabin is divided into primary living areas where social interaction and personal retreat converge. The main living space is accentuated by an open layout, facilitating an easy flow between different functional zones. This is complemented by an elevated meditation area that offers direct views into the treetops, effectively integrating the indoor experience with the outdoor landscape. The design encourages a seamless connection between the inhabitants and the forest, emphasizing the importance of nature in personal retreat experiences.
One of the most significant aspects of this architectural project is its materiality. The use of Cross-Laminated Timber (CLT) as the primary structural element highlights a commitment to both sustainability and performance. CLT is known for its strong thermal properties and ecological benefits, allowing for a reduction in carbon footprint associated with construction. The external façade is clad in charred timber, a technique that not only enhances durability and weather resistance but also celebrates traditional building practices while fitting into the contemporary architectural narrative.
Attention to detail is evident in the integration of large fixed glazing, which provides expansive views of the surrounding nature, framing the interaction between built and natural environments. These windows allow natural light to permeate the interior, creating an open and inviting atmosphere. By blurring the lines between inside and outside, the design promotes a sense of peace, making the natural surroundings an integral part of daily life within the cabin.
Unique design approaches are critical to the success of the Atmos Cabin. The clever spatial arrangement fosters different experiences, catering to both collective gatherings and individual contemplation. The combination of an organized social space and a secluded meditation area demonstrates an understanding of diverse needs, reaffirming the notion that architecture can enhance personal experiences. Additionally, the orientation of the cabin maximizes solar gain, which not only improves energy efficiency but also embraces passive design principles that truly resonate with the surrounding environment.
The environmental considerations in this architectural project extend beyond structural materials. The incorporation of rainwater collection systems provides a practical solution for resource management, aligning with the cabin’s sustainable ethos. A wood-burning stove functions as the primary source of heat, reinforcing a connection to traditional methods of warmth and cooking, while also promoting a cozy, intimate atmosphere within the cabin.
Overall, the Atmos Cabin exemplifies how modern architecture can thoughtfully engage with its environment, creating spaces that prioritize user experience while respecting ecological impact. The projects’ attention to sustainability, material choice, and design clarity highlights important architectural strategies that enrich both the lives of its inhabitants and the landscape it occupies. For those interested in exploring architectural designs that merge wellbeing with nature, delving into the architectural plans and sections could provide valuable insights into the innovative ideas that define this project.


