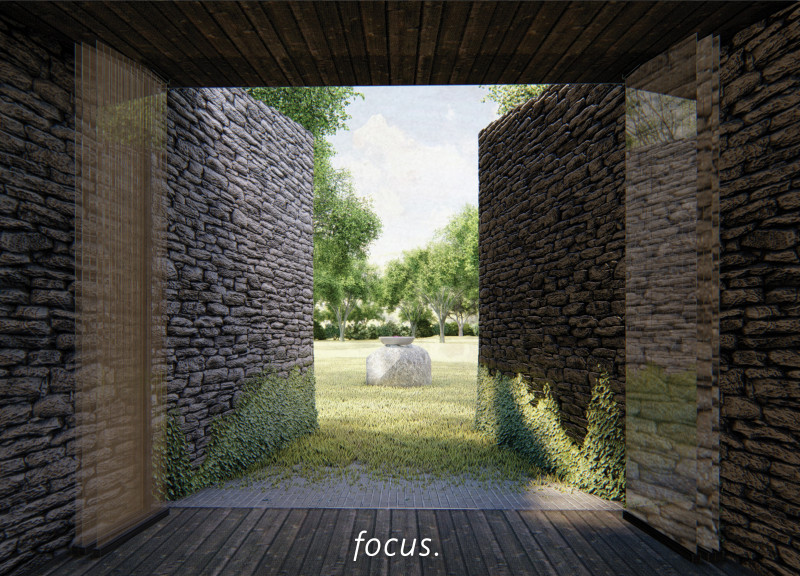5 key facts about this project
The essence of the project lies in its reflection of the themes of connection to nature and mindful living. By blending the built environment with the natural world, the design encourages users to slow down and engage in self-reflection. The careful selection of materials plays a significant role, with locally sourced stone forming the primary structure, grounding the cabin firmly in its locale and promoting a sense of place. This stonework not only enhances structural integrity but also harmonizes with the earthy environment, establishing a tactile relationship between users and their surroundings.
The architectural design incorporates charred timber, particularly in the roof and flooring, demonstrating an appreciation for traditional techniques like shou sugi ban. This method not only lends an attractive finish to the wood, enhancing its durability against weathering, but it also adds an element of sustainability. The use of natural materials such as timber and stone speaks to an environmentally conscious design approach while offering warmth and character to the structure.
Large sliding-glass panels create a seamless transition between the interior and the expansive outdoor landscape. These floor-to-ceiling windows flood the cabin with natural light, fostering a tranquil ambiance while inviting the sights and sounds of nature inside. Such thoughtful integration of glazing enhances emotional well-being, creating an atmosphere conducive to meditation and relaxation. The architecture encourages users to immerse themselves in the surrounding scenic beauty, promoting holistic engagement with the environment.
The spatial organization of the cabin underscores functionality without compromising on aesthetic values. A flexible meditation area dominates the interior layout, optimized for individual practice as well as group gatherings. The open space, stripped of unnecessary elements, creates an uncluttered environment where focus can be easily achieved. Additional storage solutions are seamlessly incorporated to maintain this minimalist ethos, ensuring that users experience a sense of calm rather than distraction.
The design also features a carefully curated entrance path, paved with rough cobblestones that echo the rustic charm of the environment while ensuring practical drainage. This path serves as both a physical and psychological transition from the outside world to the inner sanctum of the cabin, guiding visitors to their moments of reflection.
One distinctive aspect of this project is the incorporation of wild vines along the cabin's exterior, contributing not only to the building's ecological framework but also enhancing its visual appeal. This approach reinforces the connection with local flora and supports biodiversity, allowing the structure to exist harmoniously within its setting. Additionally, a feature boulder serves as a central focal point, providing a meditative altar that connects individuals to the earth during their contemplative practices.
Overall, this architectural project represents a thoughtful and respectful dialogue between the built environment and nature, showcasing a design approach that values sustainability, local materials, and minimalism. By emphasizing the importance of reflection and community, the cabin stands as a vital addition to its landscape. Readers interested in exploring architectural plans, sections, designs, and ideas are encouraged to delve deeper into this project presentation for a comprehensive understanding of its innovative approaches and meticulous craftsmanship.


























