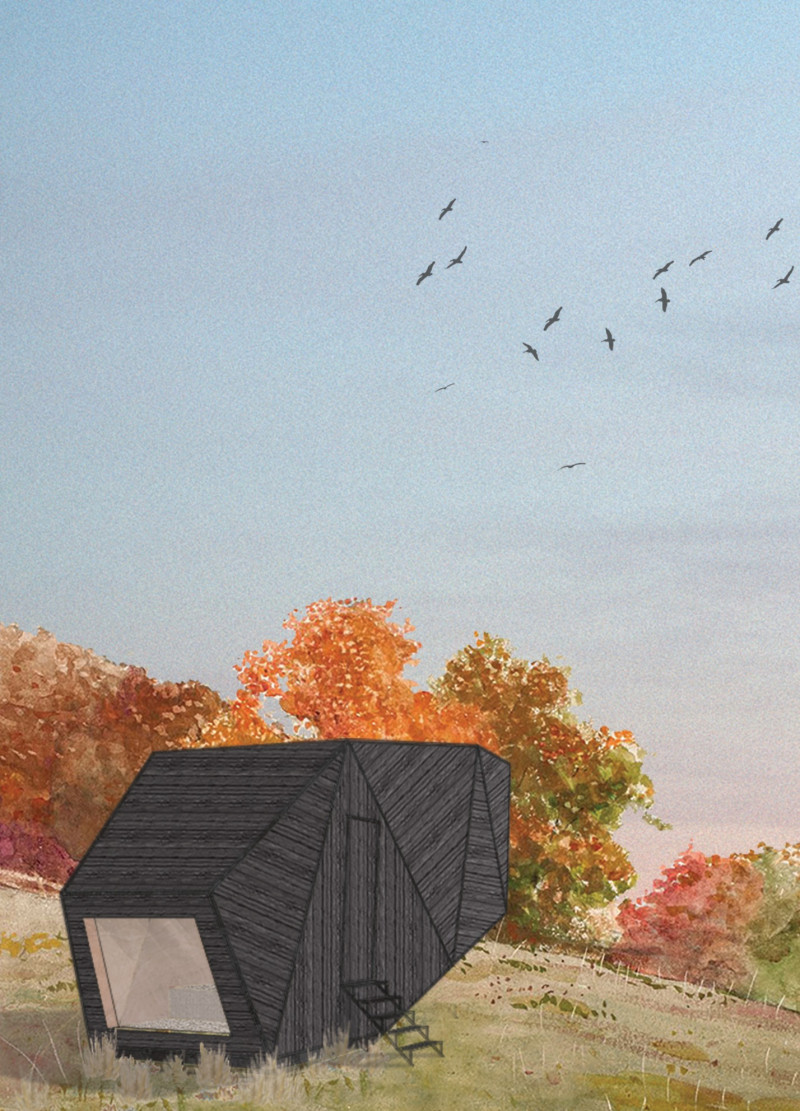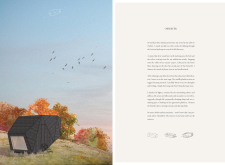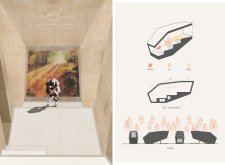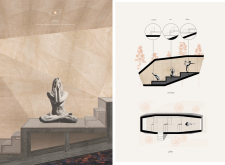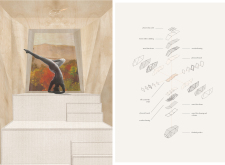5 key facts about this project
Functionally, the Observer Cabin is divided into distinct zones, each catering to different aspects of well-being. The design includes areas dedicated to relaxation, nourishment, and rest, thereby creating an integrative experience that encourages users to engage in various forms of mindful practices. This intentional spatial organization guides occupants through a journey of self-discovery, promoting activities that align with the project's core philosophy of observation and presence.
The architectural design employs a thoughtful approach to material selection, using elements such as burnt timber cladding, photovoltaic cells, a metal frame structure, plywood boards, and soft tatami-like carpets. The burnt timber not only enhances the durability and aesthetic appeal of the exterior but also reflects traditional methods of wood preservation, reinforcing the cabin's connection to its natural environment. The incorporation of photovoltaic cells underscores a commitment to sustainability, enabling the cabin to operate independently through solar energy. This attention to ecological principles is mirrored in the use of natural materials like plywood, which lends warmth and acoustic comfort to the interior spaces.
A unique aspect of the Observer Cabin is its elevation and orientation on the site. By carefully considering these factors, the design maximizes natural light and offers panoramic views of the surrounding landscape while minimizing the disruption to the existing topography. Large windows frame nature, creating an ongoing dialogue between the interior and the external environment. This interplay of light and views encourages residents to engage with the outdoors as they move throughout the cabin, fostering a sense of place and belonging.
Interior elements have also been designed purposefully, featuring adaptable spaces that cater to various activities—from personal contemplation to communal meals. The layout emphasizes a connection to the land, allowing each interaction within the cabin to enhance the overall experience. This flexibility is a crucial component of the design, ensuring that it can accommodate differing needs and practices.
The Observer Cabin presents a comprehensive approach to architecture that transcends mere functionality, representing a philosophy that values temporal experiences and the rituals of daily life. It embodies architectural ideas that encourage users to engage meaningfully with both the physical structure and the environment. By merging aesthetics with a focus on well-being, the design invites occupants to immerse themselves fully in the retreat experience.
For those interested in exploring the rich details of this architectural project, including architectural plans, architectural sections, and various architectural ideas that contributed to its conception, a deeper investigation into the project presentation is encouraged. By examining these elements, readers can gain a clearer understanding of how thoughtful design can enhance our relationship with nature and foster personal growth. The Observer Cabin serves as a case study in modern architecture, highlighting the potential for built environments to enrich our lives and promote a more mindful existence.


