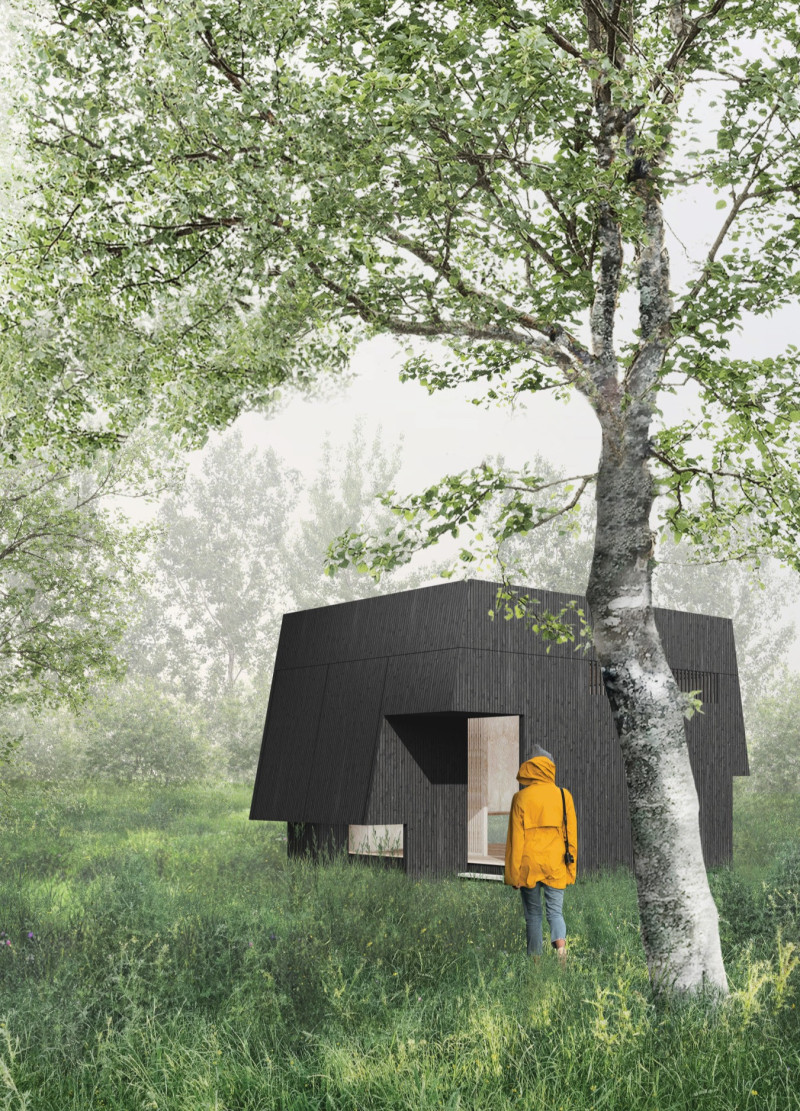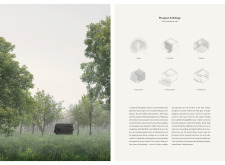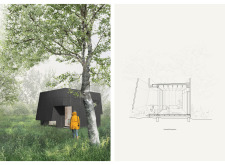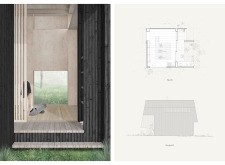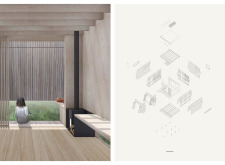5 key facts about this project
Functional Elements and Design Intent
The design promotes a seamless integration between indoor and outdoor spaces, enabling users to engage with their environment. Strategic placements of openings and framings provide both views and natural light, enhancing the meditative experience. The cabin features an open layout that includes areas for seating and contemplation, creating a conducive atmosphere for various activities related to relaxation and mindfulness. Notable elements such as an altar serve as focal points for personal reflection, reinforcing the cabin's purpose.
Unique Design Approaches
One of the distinctive features of the "Prospect & Refuge" is its architectural concept centered around the dual thematic elements of refuge and prospect. This approach enables users to experience a transition from the outside world into a secure and nurturing environment. The use of charred timber for external cladding not only contributes to the aesthetic but also enhances durability and weather resistance.
Moreover, the cabin's reliance on natural materials—such as plywood for internal features and stone for outdoor elements—demonstrates a commitment to sustainability. The design eschews excessive ornamentation, allowing the natural beauty of the site and materials to take center stage, which creates a harmonious interplay between the built structure and its setting.
Design Integration and Environmental Context
The cabin's positioning within the landscape further adds to its significance. Strong connections to the surrounding environment are a core consideration, facilitating an experience of immersion in nature. The architecture frames specific views, allowing the scenery to influence the occupant's experience throughout various times of the day and seasons. The overall design strategy embodies a philosophy aimed at minimizing visual and physical disruption to the site while maximizing the potential for reconnection with nature.
For a deeper understanding of the "Prospect & Refuge," readers are encouraged to explore the architectural plans and sections that provide insights into the careful considerations behind the design. The project showcases how architecture can harmoniously blend with its environment, demonstrating thoughtful architectural ideas that ultimately enhance the user experience.


