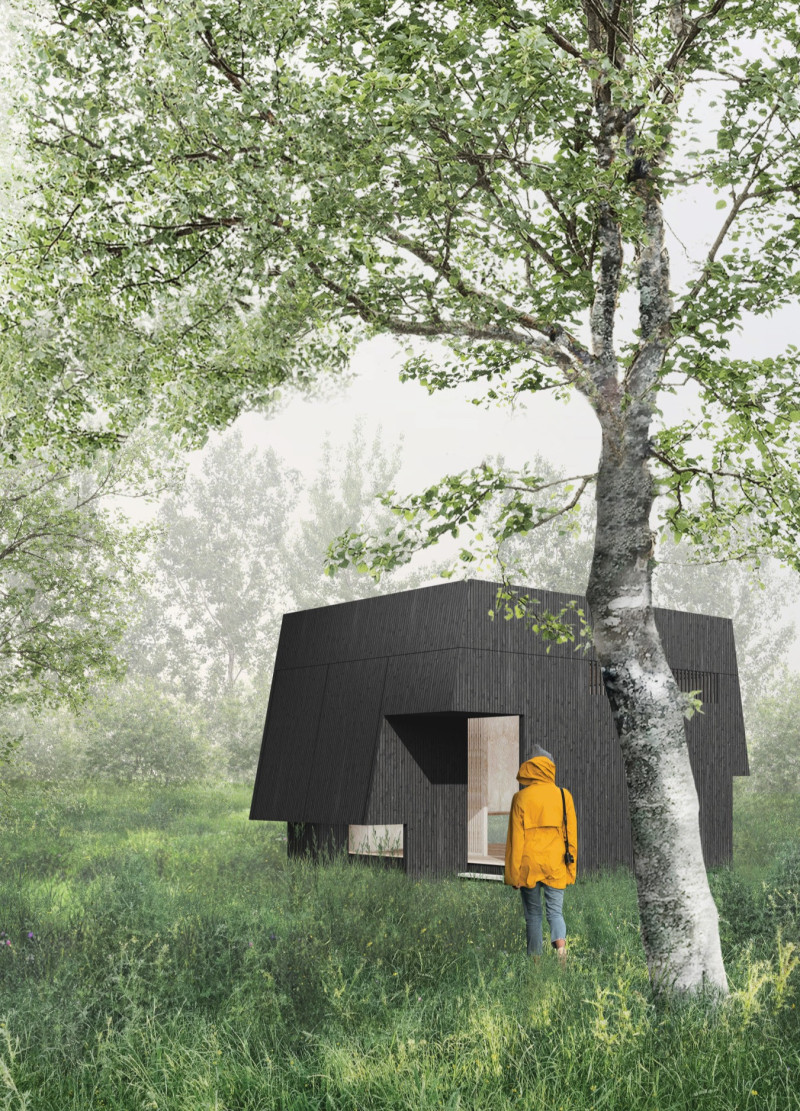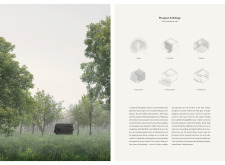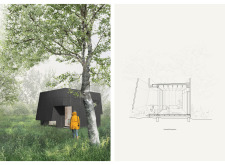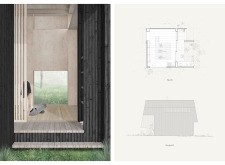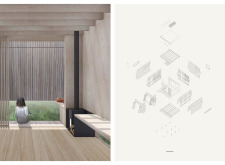5 key facts about this project
At its core, Prospect & Refuge represents the reconciliation of modern architectural principles with the simplicity and serenity of nature. The cabin serves not only as a physical structure but also as a metaphorical refuge, providing an escape from the demands of everyday life. It encourages occupants to engage with their surroundings in a meaningful way, offering spaces that promote contemplation and relaxation.
The primary function of this architectural project is to facilitate meditation and quiet reflection, enabling individuals to reconnect with themselves and nature. The thoughtfully designed spaces within the cabin are curated to create a flow that allows for both solitary experiences and communal gatherings. Each area within the cabin possesses its own distinct qualities, enabling users to choose their spatial context based on their needs at any given time.
The external form of the cabin features a gently sloping roof that references traditional building styles while achieving a modern aesthetic. The structure's design integrates seamlessly into the landscape, with materials chosen deliberately to enhance its connection to the natural environment. The use of charred timber not only adds an aesthetically pleasing texture but also contributes to the durability of the cabin, making it resilient against the elements and pests. The natural weathering of these materials allows the structure to blend harmoniously with its setting over time.
Large expanses of glass are incorporated into the design to maximize natural light and frame compelling views of the surrounding landscape. This careful consideration of transparency enhances the sense of openness while maintaining a protective inner sanctum. The strategic placement of windows offers a dialogue with nature, inviting the outside in and allowing residents to fully immerse themselves in their environment.
Inside, plywood finishes create a warm, inviting atmosphere, promoting a tactile and soothing interior experience. The materials chosen for the interior enhance the overall sensory journey, from the natural wood grain to the soft diffusion of light that filters through the glazing. The internal layout comprises both open communal spaces for gathering and smaller, intimate corners ideal for solitude, emphasizing the project’s versatility and adaptability.
Unique design approaches in Prospect & Refuge include the careful orchestration of natural light and the dynamic relationship between indoor and outdoor spaces. The architecture invites contemplation by framing nature through the windows, encouraging users to pause and engage with the landscape continuously. This connection is not only visual but also experiential, as the cabin is purposefully sited to allow its occupants to feel the changing environment throughout the day and across the seasons.
Another noteworthy aspect of the design is its response to the physical context of the site. The layout respects existing topography and tree canopies, ensuring minimal disruption to the natural ecosystem. By positioning the cabin with an awareness of its surroundings, the project emphasizes principles of sustainability and ecological sensitivity.
As an exploration of architectural ideas focused on retreat and mindfulness, Prospect & Refuge stands as an exemplary model for integrating human experience with the natural world. The project's design outcomes are practical yet deeply resonant, promoting a lifestyle that values connection and introspection. For those interested in architecture that elevates the everyday experience, an exploration of the architectural plans, architectural sections, and architectural designs associated with this project further reveals its thoughtful execution and nuanced spatial arrangements. Engaging with these details allows for a deeper understanding of how design can cultivate meaningful experiences within natural landscapes.


