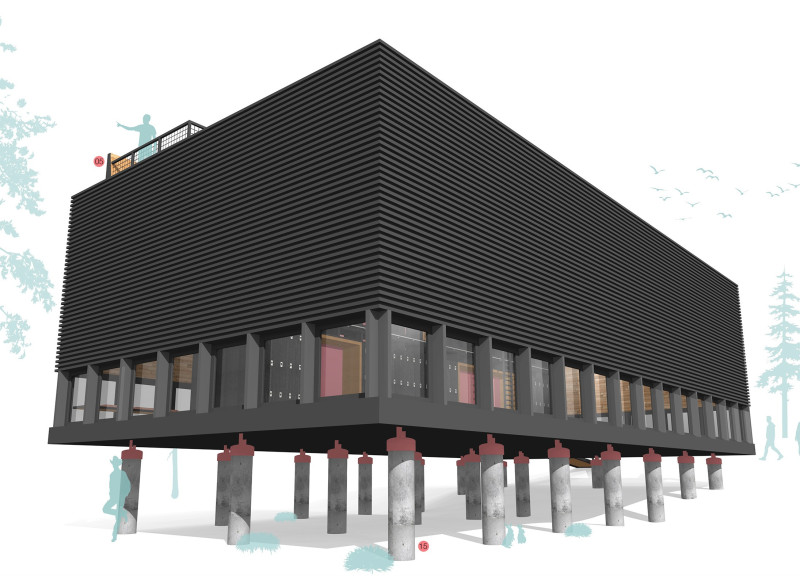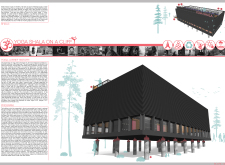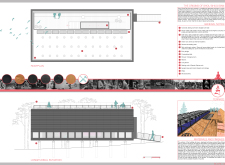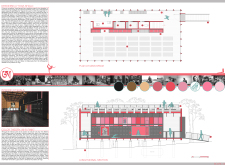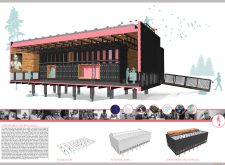5 key facts about this project
The primary function of the Yoga Shala is to provide a versatile space for various forms of yoga, meditation, and community gatherings. The main yoga area is designed as an expansive room that accommodates multiple participants, promoting both individual reflection and collective practice. Additionally, the layout includes vital support spaces such as changing rooms, a kitchen for light refreshments, and a lounge area that encourages social interaction among visitors. The integration of an outdoor terrace further enhances the functionality of the project, allowing for sessions in the fresh air and connection with the natural beauty that surrounds it.
Numerous design elements contribute to the success of this architectural endeavor. The elevation of the structure on stilts not only preserves the existing terrain but also provides stunning views of the surrounding landscape, allowing practitioners to experience the beauty of nature as part of their yoga sessions. The use of burnt timber for the exterior cladding, treated through the traditional Japanese method of Shou Sugi Ban, not only imbues the building with a refined aesthetic but also enhances the durability of the material against the elements. This careful selection of materials reflects both respect for traditional craftsmanship and a commitment to sustainability.
In terms of the architectural layout, the Yoga Shala is created to foster an effortless flow between spaces. The main yoga room features large glass panels that let in plentiful natural light, washing the interior with a soft glow and enabling practitioners to feel encapsulated by the surrounding environment. The transparency of the glass also allows for visual access to the landscaped views, reinforcing the connection between the interior space and the external world.
Further emphasizing the project's commitment to sustainability, various green technologies are integrated into the design. Rainwater harvesting systems and solar panels are strategically placed to minimize environmental impact, illustrating a forward-thinking approach to resource management. The inclusion of a green roof adds an additional layer of ecological consideration, enhancing insulation and supporting local biodiversity while offering a serene area for contemplation.
Color choices throughout the building are executed with careful consideration of their psychological impacts. Soft, earthy tones have been employed to create a calming environment, reflecting the fundamental values of yoga practice. This attention to aesthetic detail contributes to a welcoming atmosphere, encouraging visitors to immerse themselves fully in their experience.
What distinguishes the Yoga Shala on a Cliff is this seamless integration of architecture, function, and landscape. The project thoughtfully addresses the needs of its users while reinforcing the principles of yoga and mindfulness in its design. Each element is considered for both its practical function and its potential to enhance the user experience.
To gain a comprehensive understanding of the Yoga Shala on a Cliff, readers are encouraged to explore further details about the project, including architectural plans, architectural sections, and a deeper analysis of the architectural designs that make this project an exemplary model of functional and contextually sensitive architecture. By examining these elements, one can appreciate how thoughtful design and mindful living come together in this inspiring setting.


