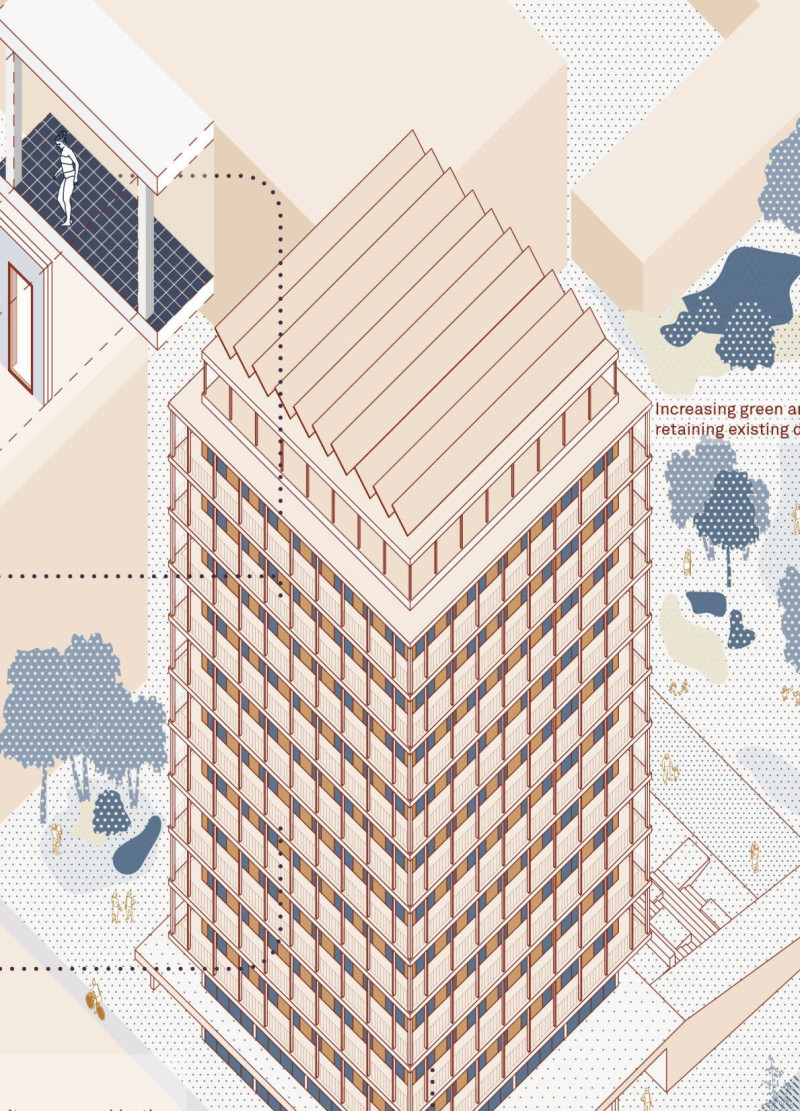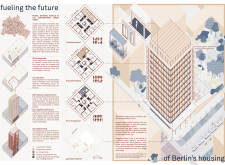5 key facts about this project
The primary function of the project is to provide much-needed housing options in an area where demand continues to outpace supply. By converting petrol stations, which are typically associated with transient interactions and energy consumption, into permanent and thoughtfully designed residential spaces, the project aims to foster a sense of community and encourage a shift toward more sustainable living practices. This layered functionality is reflected in the design, which incorporates various apartment configurations that can accommodate diverse demographics, from students to families and elderly residents.
Key components of the design encompass a range of innovative architectural ideas. The residential complex features modular layouts, such as the 4-apartment and 6-apartment designs, which prioritize flexibility and adaptability. Each layout considers the evolving needs of residents, allowing spaces to be tailored for individual preferences and communal activities. Additionally, the project introduces co-living arrangements that emphasize shared amenities, fostering interactions amongst residents and creating a supportive living environment.
Materiality is critical in conveying the project’s commitment to sustainability. The design predominantly employs reinforced concrete for structural integrity, combined with expansive glazing systems that enhance natural illumination and energy efficiency. Sustainable wood is utilized for interior finishes, contributing to a warm and inviting atmosphere while adhering to environmentally friendly building practices. Incorporating photovoltaic panels into the architecture also highlights innovative design approaches to energy use, allowing residents to harness renewable energy sources directly within their homes.
Another unique aspect of this project is its integration into the broader urban context of Berlin. It aligns with the city’s vision of transforming outdated infrastructures into modern living spaces that meet contemporary needs. By converting these petrol stations, the project addresses the pressing need for approximately 10,500 new housing units annually, potentially yielding around 8,500 new residential apartments in a way that rejuvenates neighborhoods and enhances local community dynamics. Moreover, the design encourages mobility by including electric vehicle charging stations, thus acknowledging the changing transportation landscape and promoting responsible commuting.
The community-oriented design elements underscore the broader goal of enhancing urban life through thoughtful architecture. Ground-level spaces are crafted for communal use, offering cafes and workshops that facilitate social interaction. This aspect of the design aims to integrate residents into the fabric of the neighborhood while providing areas for engagement and collaboration among diverse groups.
Exploring the architectural plans, sections, and designs reveals a comprehensive approach to urban living that prioritizes sustainability, adaptability, and community connection. Each design decision is made with a focus on creating an inclusive environment where residents can feel at home while contributing to the wider community. The project stands as a potential model for other urban areas facing similar challenges, illustrating the capacity of architecture to respond to pressing societal needs through innovative design.
Those interested in delving deeper into the architectural ideas and specific design elements of the "Fueling the Future" project are encouraged to review the project presentation for a more comprehensive understanding of its various components. The exploration of architectural plans, sections, and designs will provide valuable insights into how this project is poised to make a meaningful impact in Berlin and beyond.























