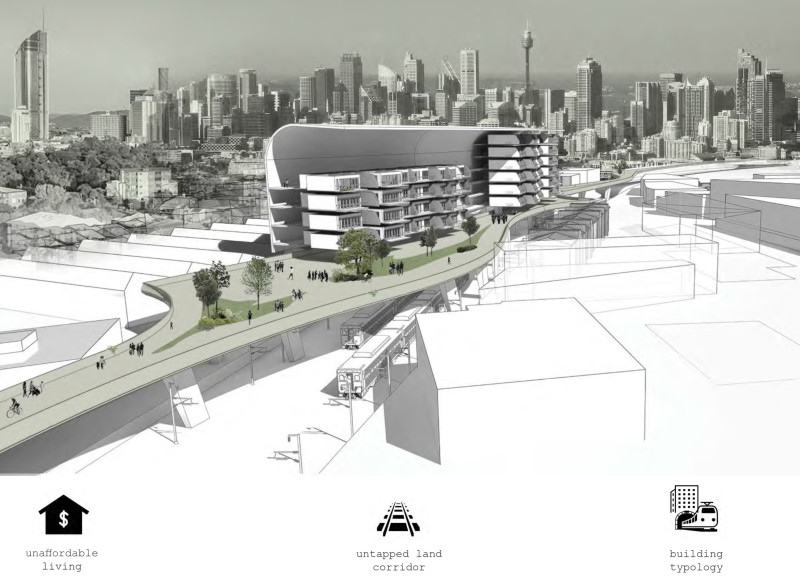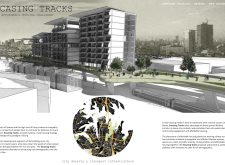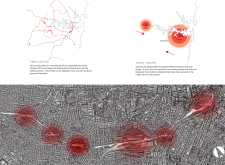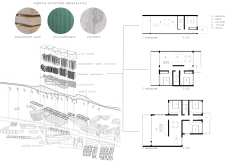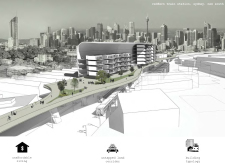5 key facts about this project
The architectural design showcases a modular approach, allowing flexibility and adaptability in the housing units. This flexibility is critical in addressing the ever-changing demographics of urban populations. By providing the ability to expand or rearrange living spaces based on community needs, the design ensures longevity and relevance in a fast-evolving urban landscape. Residents are offered a variety of living arrangements, making it not only suitable for individuals but also for families of different sizes and lifestyles.
One of the standout aspects of the project is its integration with public transportation. Situated above railway lines, the residential units provide immediate access to transit options, significantly enhancing mobility for residents. This proximity to transportation hubs encourages a reduction in reliance on cars, promoting sustainable travel habits that align with broader urban planning goals. The building’s design carefully considers circulation, with pathways designed to facilitate easy movement not only within the complex but also towards the surrounding community amenities.
The materials selected for "Enclosing Tracks" also reflect a commitment to sustainability and modernity. Engineered wood serves as a primary material for structural components, promoting eco-friendly construction practices while allowing for a lighter overall environmental impact. Polycarbonate sheets are utilized for the façade to create a sense of transparency, fostering an inviting atmosphere filled with natural light. Concrete underpins the structural resilience necessary for high-density living, ensuring that the project maintains safety and durability.
The design incorporates open areas and public plazas, reflecting a conscious effort to blend private living spaces with communal environments. These areas serve as social hubs where residents can engage with each other, fostering a sense of community that is often lost in traditional urban developments. By prioritizing connection and interaction, "Enclosing Tracks" enhances the quality of life for its residents, creating an atmosphere that encourages a vibrant urban lifestyle.
Unique design approaches are evident in how the project utilizes the existing urban fabric rather than imposing new structures onto it. This method demonstrates a respect for the surrounding environment, as well as an understanding of the complexities of urban living. The project does not merely provide housing; it aims to enrich the urban experience by integrating living spaces with the vibrant, dynamic atmosphere of Newtown.
In essence, "Enclosing Tracks" serves as a significant case study in current architectural practices aimed at tackling urban housing challenges. It effectively combines innovative design with practical functionality, creating spaces that nurture community interaction while providing essential housing solutions. To gain a deeper understanding of this engaging architectural endeavor, particularly its architectural plans, architectural sections, architectural designs, and architectural ideas, readers are encouraged to explore the project presentation for more detailed insights.


