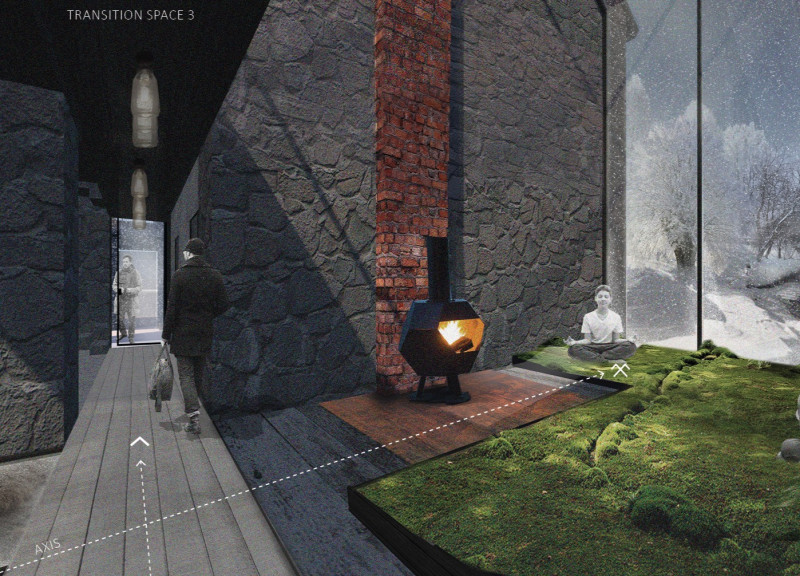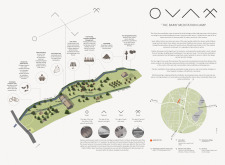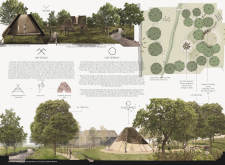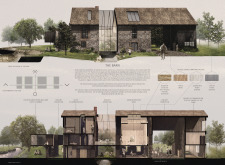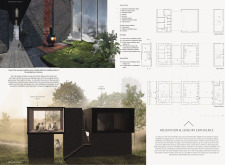5 key facts about this project
# Architectural Analysis Report: The Barn Meditation Camp
## Overview
Located within a tranquil landscape rich in Latvian heritage, the Barn Meditation Camp serves as a dedicated retreat for mindfulness and sustainable living. It emphasizes cultural appreciation and meditation practices through its thoughtful integration of local architectural traditions and natural surroundings. The design intentionally aligns with seasonal cycles and cultural narratives, providing diverse settings for meditation, relaxation, and community engagement.
## Spatial Configuration
The organization of the site features several distinct areas that facilitate the camp's functions. The central structure, known as the Barn, hosts communal meditation spaces, personal reflection areas, and guest accommodations. Complementing the Barn are the Hay Stacks, accommodation units designed using traditional forms and locally-sourced hay for insulation. An outdoor Sun Terrace serves as a gathering spot for group meditation and social interaction, while a Trim Trail connects various elements of the camp, promoting walking meditation and engagement with the landscape.
## Material Selection
The material choices reflect both practicality and cultural symbolism. Reclaimed wood from local structures minimizes environmental impact, while thatch roofing highlights traditional building techniques and enhances insulation. Sun-bleached timber creates a warm interior ambiance, and charred timber used in the exterior facades offers durability and aesthetic character. These materials not only fulfill functional requirements but also reinforce a connection between the built environment and its cultural context, engaging with the landscape's history.


