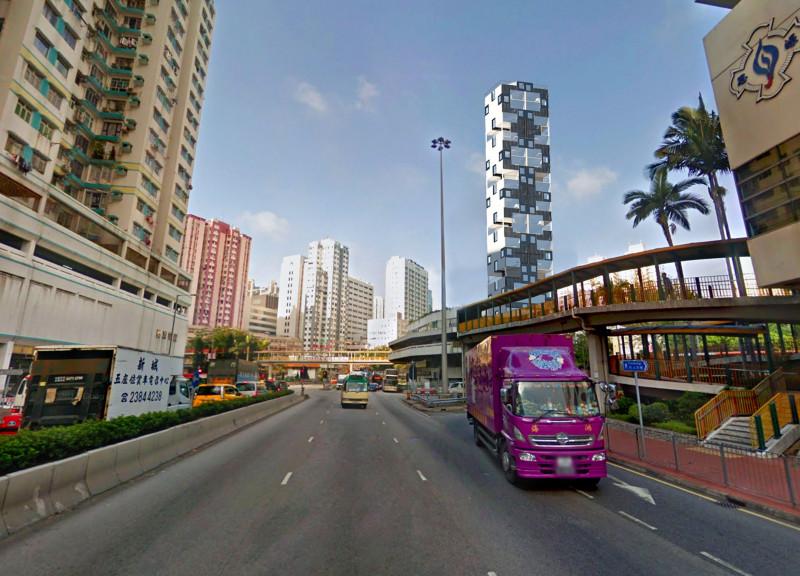5 key facts about this project
Unique Modular Design Solutions
The architectural design of Pixel Homes incorporates innovative modular units that can be customized and combined based on occupant needs. This modularity reduces construction time and allows for a diverse range of living configurations, including square, horizontal, single, and vertical units. Such flexibility in architectural design enables adaptation to various household sizes and lifestyles, meeting the demands of a diverse community.
The use of a supportive steel framework and in-situ prefabricated walls further streamlines the construction process, combining structural stability with material efficiency. This approach minimizes waste and speeds up assembly, responding to the urgent need for new housing solutions within the densely populated urban environment.
Sustainable Materiality and Design
Material choices play a significant role in the project's overall effectiveness. The facade utilizes black aluminum composite panels for durability and aesthetic appeal, while solar control glass and vertical timber slats contribute to energy efficiency and natural light optimization. The timber treatment ensures longevity and enhances visual warmth, creating a connection between the structure and its urban context.
Architectural designs prioritize not only structural integrity but also minimize environmental impact by integrating sustainable practices within the construction and operational phases. This attention to sustainability further distinguishes Pixel Homes within the broader landscape of urban housing projects, positioning it as a forward-thinking solution to modern residential challenges.
To gain further insights into the architectural plans, sections, and overall design intent behind Pixel Homes, readers are encouraged to explore the project presentation for detailed analysis and visual representations of these innovative design approaches.


























