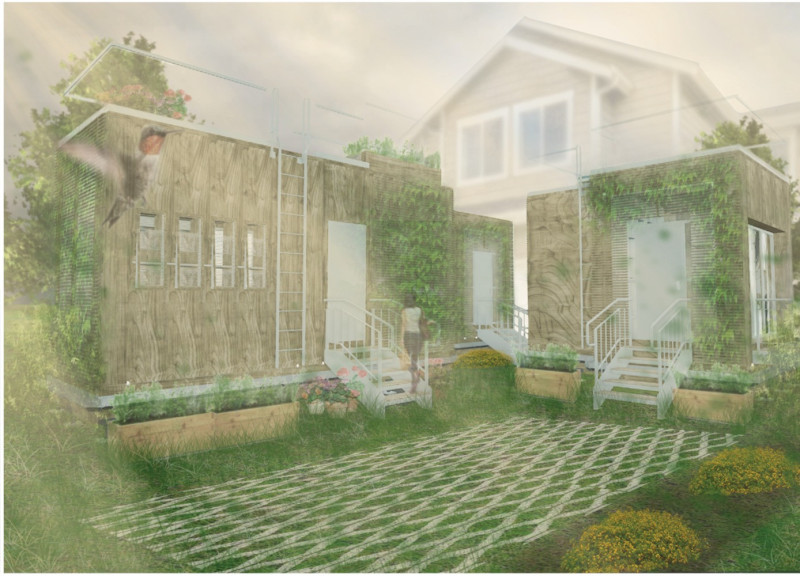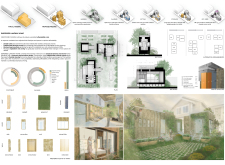5 key facts about this project
Functionally, the project aims to create adaptable living spaces that cater to the evolving demands of urban residents. The design prioritizes efficient use of space, allowing for various configurations that can accommodate different lifestyles. This adaptability is at the core of the architectural concept, supporting a range of family sizes and social dynamics. The emphasis on flexibility is coupled with a strong focus on integrating communal gardens and outdoor areas, which serve both aesthetic and practical purposes. These outdoor spaces act as a gathering point, encouraging social interactions and cooperation amongst residents, thus enriching the overall living experience.
Central to the Dispersed Lane Home is its innovative approach to massing and layout. Unlike traditional residential models, this project employs a dispersed arrangement of units, promoting an open atmosphere while ensuring privacy. This design choice allows for unobstructed vistas and improved natural light, essential components that enhance the quality of life. The effective planning of indoor and outdoor environments encourages seamless transitions, strengthening the connection between architectural volumes and the landscape.
Materiality plays a crucial role in the identity of this project. The use of rain screens, glass, and wood has been strategically chosen not only for their aesthetic qualities but also for their functionality and sustainability. Rain screens provide durability and essential moisture management, while glass is utilized extensively to maximize natural light and reinforce visual connections with the outdoors. The incorporation of wood enhances the warmth of the spaces and supports the project's commitment to sustainable practices. Additionally, the integration of green roof systems reflects an obligation to environmental stewardship, promoting biodiversity and energy efficiency.
The architectural design of the Dispersed Lane Home reaches beyond typical residential structures by introducing innovative living features. These include outdoor terraces, community gardens, and flexible workspaces that can adapt to the needs of their inhabitants. This inclusive approach encourages a sustainable lifestyle, allowing residents to engage with urban agriculture while enhancing their daily lives through outdoor interactions.
The project also introduces unique architectural ideas centered around prefabrication. By utilizing a 'kit of parts' concept for its construction, the Dispersed Lane Home enhances efficiency and reduces costs. This method not only streamlines the construction process but also reinforces the project's agenda for creating more accessible housing options in urban settings.
As one explores the project presentation, the detailed architectural plans and sections reveal the thorough thought process behind each element of the design. The carefully crafted architectural designs demonstrate a commitment to enhancing the living experience while acknowledging the social and environmental contexts of urban life. It invites further examination of the architectural ideas embedded in the work, encouraging readers to reflect on how such designs can be leveraged to address similar challenges in other urban settings.
For those interested in a deeper understanding, a closer look at the architectural plans, sections, and innovative designs of the Dispersed Lane Home will unveil the meticulous attention to detail that characterizes this project. Engaging with these elements will provide valuable insights into the architecture that aims to reshape urban living for a more inclusive and sustainable future.























